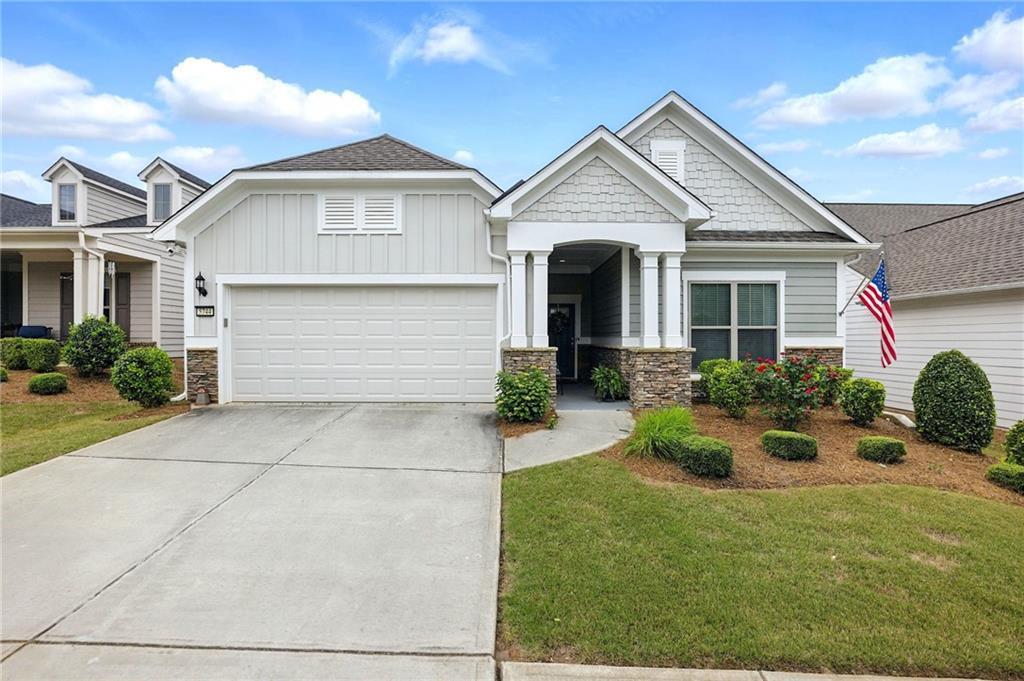
Photo 1 of 39
$575,000
Sold on 9/11/25
| Beds |
Baths |
Sq. Ft. |
Taxes |
Built |
| 3 |
2.00 |
1,758 |
$5,502 |
2018 |
|
On the market:
121 days
|
View full details, photos, school info, and price history
Like-new Summerwood floor plan, identical to the community model home, situated on a private, wooded cul-de-sac lot. This 3BR/2BA ranch offers an open-concept layout with a gourmet kitchen featuring a large granite island, stainless steel appliances, gas cooktop with hood, double ovens, and walk-in pantry. The kitchen opens to Great room with electric fireplace, breakfast area, and screened porch—ideal for relaxing and enjoying nature. Spacious primary suite with oversized walk-in shower and custom closet. Two additional bedrooms perfect for guests or a home office. Mudroom and large laundry room add convenience. 2.5-car garage with space for storage and golf cart. HOA maintains landscaping—enjoy low-maintenance living! Resort-style amenities include indoor/outdoor pools, tennis, pickleball, bocce, clubhouse, gym, library, craft room, pavilion, outdoor kitchen, and more. Full-time lifestyle director, clubs, and events ensure an active social calendar. Convenient to shopping, dining, healthcare, and major roadways. Gwinnett County offers favorable senior tax exemptions (buyer to verify).
Listing courtesy of Benjamin Harrison & Coral Hulsey, Sun Realty Group, LLC. & Sun Realty Group, LLC.