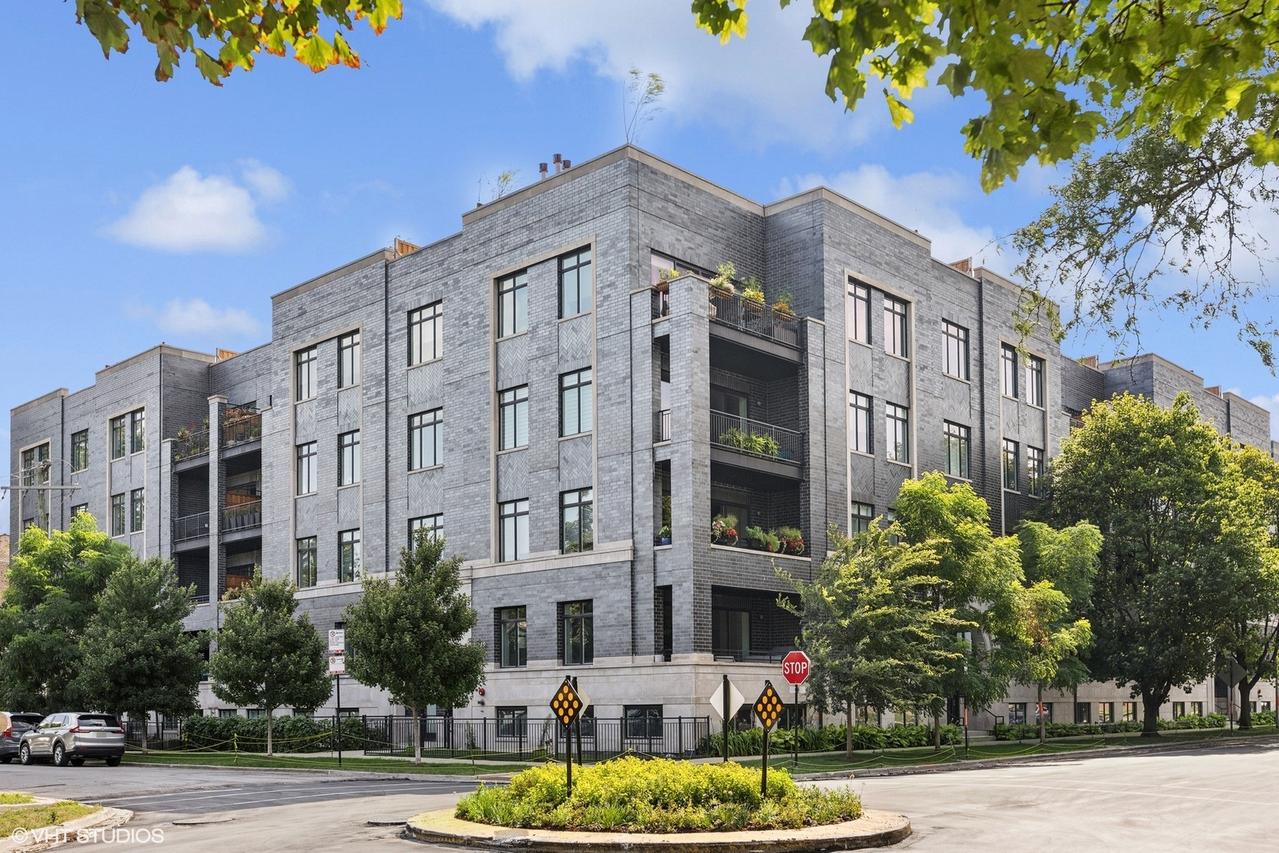
Photo 1 of 34
$899,900
| Beds |
Baths |
Sq. Ft. |
Taxes |
Built |
| 4 |
3.00 |
3,159 |
$14,515 |
2020 |
|
On the market:
47 days
|
View full details, photos, school info, and price history
Experience the perfect blend of Andersonville charm and modern sophistication in this extra-wide duplex condo featuring 4 BR 3 BA -designed to live like a single-family home, including with its own private entrance. Built in 2019 and impeccably maintained, this residence offers one of the most sought-after layouts in the neighborhood. Sunlight pours through Andersen wood windows, framing lush green treetop views from every room-never a brick wall in sight. Rich hardwood floors flow throughout, complemented by a gas fireplace flanked by custom built-in shelving and cabinetry for both beauty and function. The chef's kitchen is a showstopper: an oversized island, abundant custom cabinetry, and premium appliances make it ideal for both everyday living and entertaining. Downstairs, soaring 10-foot ceilings and radiant heated floors create a warm and inviting atmosphere. Retreat to the luxurious primary suite with a spa-inspired steam shower, and enjoy the ease of an elevator building with heated, attached garage parking. Concrete floors add durability and a sleek urban touch. Located less than a block from a new one-acre park on Edgewater Street and just three blocks to the brand-new Metra station at Peterson, you'll enjoy both green space and unbeatable convenience-all in one of Chicago's most beloved neighborhoods.
Listing courtesy of Deborah Hess, Compass