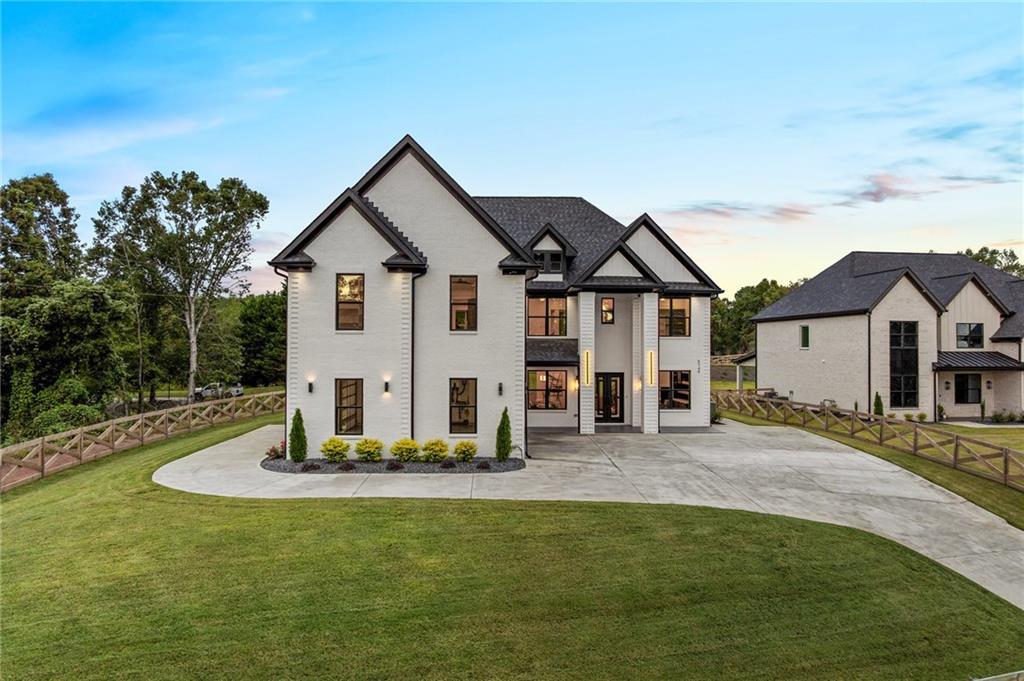
Photo 1 of 69
$1,230,000
Sold on 11/25/25
| Beds |
Baths |
Sq. Ft. |
Taxes |
Built |
| 5 |
4.10 |
5,000 |
0 |
2025 |
|
On the market:
48 days
|
View full details, photos, school info, and price history
This custom built 5 bedroom, 4 and a half bath home blends timeless elegance with modern design. A private gated entrance leads to a fenced, level lot with an irrigation system. Inside, soaring 20-ft ceilings, hardwood floors, exposed beams, and custom lighting create a sophisticated atmosphere. The chef’s kitchen features a massive waterfall quartz island, high-end appliances, a coffee station, and a hidden walk-in pantry.
The main level offers a formal dining room, office with French doors, and a guest suite with its own bath and laundry. Upstairs includes two bedrooms with a Jack-and-Jill bath, a secondary living room with fireplace, coffee/wine bar, and coffered ceilings. The luxurious primary suite boasts a fireplace, spa-like bath, and custom closet. Additional features include marble-tiled guest bath, tankless water heater, three-car garage, media room with wet bar, Covered outdoor kitchen, and dog washing station.
Listing courtesy of Peret Realty Group & Lucia Brooks, EXP Realty, LLC. & EXP Realty, LLC.