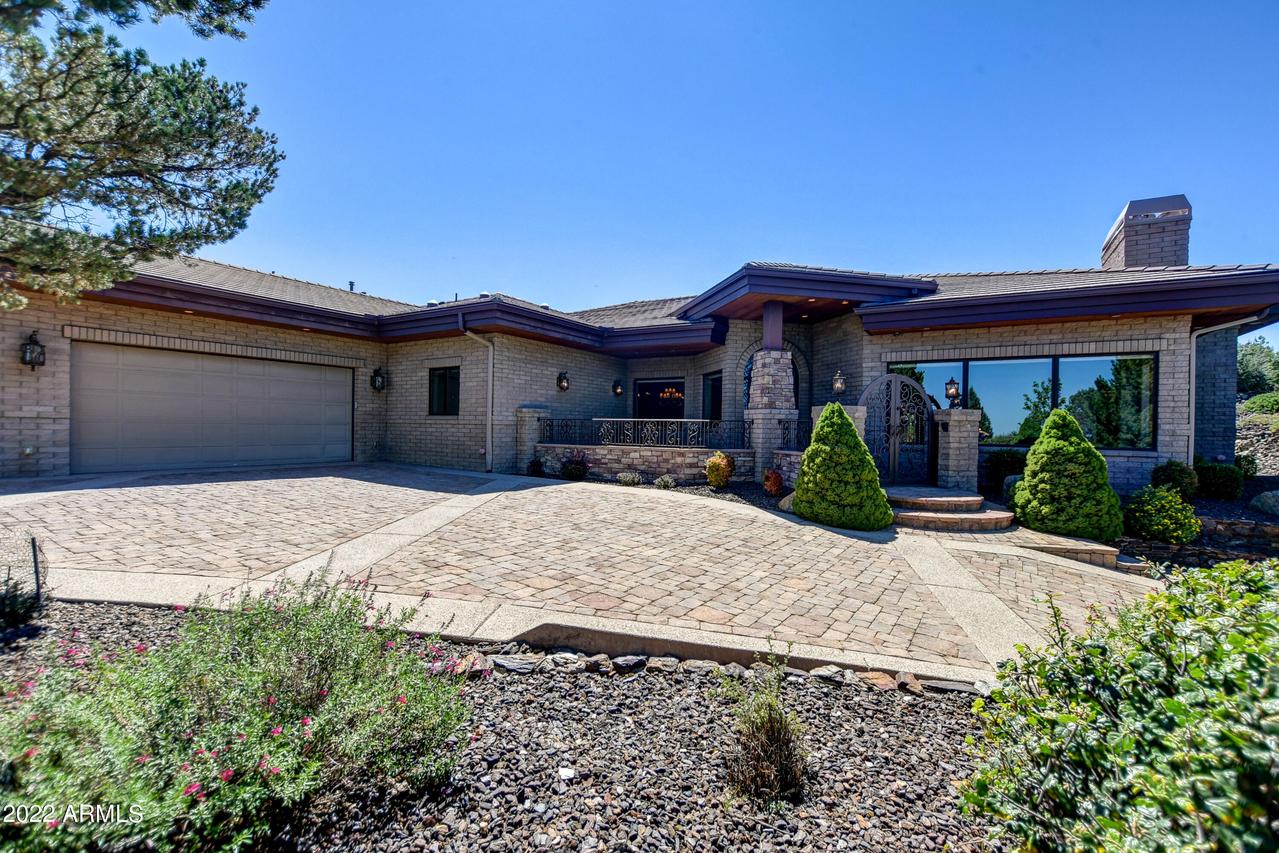
Photo 1 of 1
$1,350,000
Sold on 2/17/23
| Beds |
Baths |
Sq. Ft. |
Taxes |
Built |
| 3 |
5.00 |
4,549 |
$4,751 |
2007 |
|
On the market:
121 days
|
View full details, photos, school info, and price history
Ready to experience luxury living at it's finest? This is it! No expense has been spared, no detail missed in the building of this beautiful custom home. Featuring panoramic mountain views, including SF Peaks and mountain ranges. Come in through the dramatic iron and stone gated courtyard entry with patio. This 3 bedroom with office, 5 bath home is 4,549 sf, and was carefuly situated on appr 2/3 of an acre. Inside, you'l find knotty alder doors,
wood cased Pella windows with metal exterior, custom automatic Hunter Douglas blinds, Venetian plaster detais, 
architectural panned ceilings, crown moulding, and solid Oak floors throughout.
The great room features a beautiful fireplace, dramatic lighted panned ceiling, built in seating at windows overlooking the amazing pano views. The kitchen is an entertainers' dream, featuring two large islands, fine wood cabinetry, built in drawer freezer and refrigerator, warming drawer, a side by side Subzero double fridge/freezer, Wolf 6 burner gas cooktop with true hood and pot filler, Dual Wolf Wall ovens, Wolf convection/microwave, and a butlers' pantry with second refrigerator. The large owners' suite features a travertine fireplace, a virtual wall of sliding doors leading out to the deck, and in the bath you'll find custom wood cabinetry and lighting, dual sinks, solid polished stone counters, garden tub and separate shower, with travertine throughout. All this, plus an insane master closet with beautiful organizational system, skylights and tons of lighting! Entertaining a large outdoor gathering is easy with large covered and open stone patios, (with cedar soffits), custom lighting and speakers, and an expansive Trex deck, which includes a fire pit and an outdoor kitchen that featuring a buit in BBQ, sink, SS ice cabinet. Also outside you'll find custom landscape design, with large trees, mature quaking aspens, butterfly plants, and forever views. The workshop includes shelving, a powder room, utility sink, huge work benches, and attic storage access. See attached feature sheet for more!
Listing courtesy of Cody Anne Yarnes, Rent Right Management Solutions