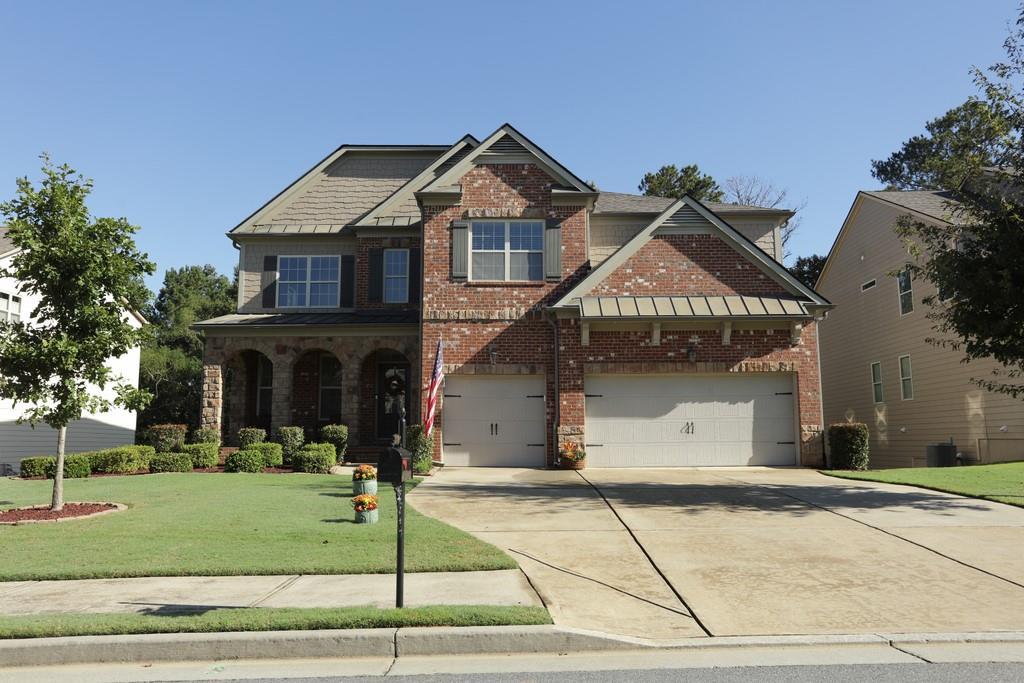
Photo 1 of 1
$507,575
Sold on 12/11/20
| Beds |
Baths |
Sq. Ft. |
Taxes |
Built |
| 5 |
5.00 |
4,363 |
$4,760 |
2015 |
|
On the market:
67 days
|
View full details, photos, school info, and price history
What a find! Fabulous curb appeal 4363 sq ft home with stunning stone arches and expansive front porch. This 5 bedrm, 5 bath floor plan opens to a 2 story lving room with multiple windows inviting natural light as you enter. Banquet size dining room features coffered ceiling and chair rail wainscoting. Gourmet Kitchen with large center island views large, welcoming family room with stone fireplace. Secluded guest suite on main includes private bath with oversize walk-in shower. Upstairs offers a huge open loft area with lots of space to use as a second family room. Master Suite, laundry and three addtional oversize secondary bedrooms with access to full bathrooms are located upstairs. Double doors open to spacious Master Retreat with tray ceilings, large walk-in closet and spa-like bathroom with double granite sinks. Home has an extended deck with stairs to a fenced private backyard. Awesome paver patio with fire pit area, perfect for outdoor entertaining. Full, daylight, 2048 sq ft basement ready for your personal touches. This home has so many upgrades, too many to list: hardwoods through-out the main, stainless steel appliances, updated bathrooms and light fixtures, granite in Master and Main bathrooms, crown molding, blinds and screens, oversized 3- car garage, etc. Home is pre-wired for security. This Home is located in an award winning school district and has close promimity to shopping and dining.
Listing courtesy of Dodie S Hamrick, Atlanta Communities