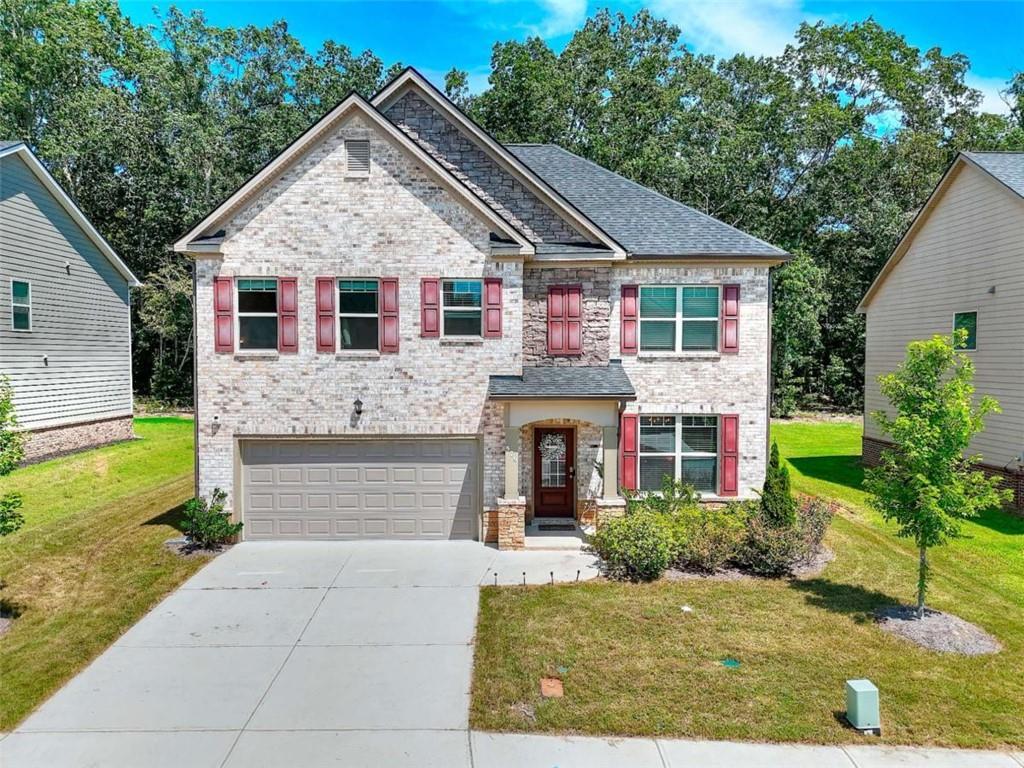
Photo 1 of 37
$449,900
| Beds |
Baths |
Sq. Ft. |
Taxes |
Built |
| 5 |
3.00 |
2,562 |
$6,541 |
2022 |
|
On the market:
98 days
|
View full details, photos, school info, and price history
Welcome to the Iberville plan in the sought-after Independence community. With over 2,500 sq ft, this nearly new home combines open design, tall ceilings, and abundant natural light with a floor plan created for both everyday living and entertaining. This home is perfectly situated on a level lot with a natural buffer backing directly to Bay Creek Park that provides easy access to a variety of outdoor activities and recreation. The main level features an open-concept layout connecting the living room, dining area, and kitchen. A gas fireplace anchors the main living space, and the kitchen includes newer appliances, gas cooking, and ample prep space making this area ideal for a cozy evening or entertaining. Also located on the first floor is a full guest suite and bathroom providing comfort and convenience. Upstairs, a second living area offers flexible space for a media room, playroom, or lounge. The oversized primary suite includes a spacious bathroom with dual vanities, a separate tub and shower, and a large walk-in closet. Three additional bedrooms and another full bath complete the second level. Enjoy modern systems (2022 roof, HVAC, plumbing, water heater) plus fiber internet, a 2-car garage, and driveway parking. Independence offers a range of resort-style amenities: two pools with cabanas, tennis, playgrounds, trails, all with multiple community access points - and minutes to shops, dining, parks while being located within the Grayson school district.
Listing courtesy of Stefanie Weathers, The Homestore, LLC.