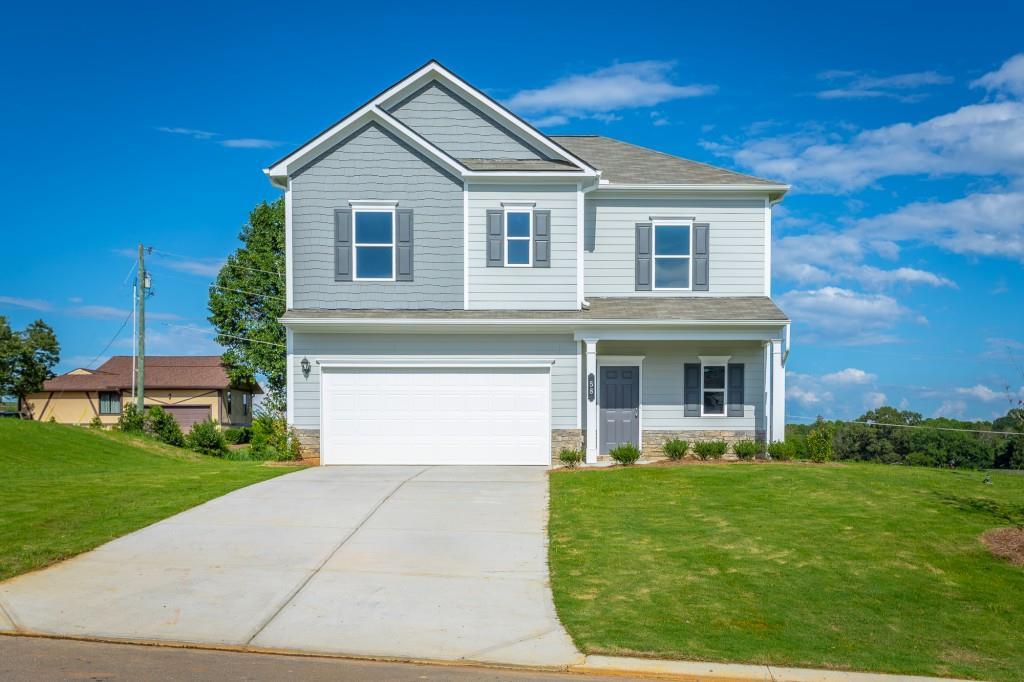
Photo 1 of 57
$299,900
Sold on 10/28/25
| Beds |
Baths |
Sq. Ft. |
Taxes |
Built |
| 3 |
2.10 |
1,813 |
0 |
2025 |
|
On the market:
81 days
|
View full details, photos, school info, and price history
Move in Ready! The Benson II plan in Laurel Ridge by Smith Douglas Homes. This thoughtfully designed two-story home featuring a wide, light-filled entry that welcomes you in and leads to a connected living-dining-kitchen layout that spans the entire width of the home. The center island kitchen with granite countertops, pantry, and space for a potential workspace. The spacious family room includes a traditional style fireplace with mantle. Upstairs, you'll find the owner's ensuite with a spacious closet, two additional bedrooms, a bath, a conveniently located laundry room and a loft with a storage closet. Owners will enjoy the .35 acre homesite! The spacious owner's bath includes a shower and separate garden tub. Nine ft ceiling heights enhance the spaciousness and the Vinyl Plank flooring throughout the main living areas creates a seamless transition from room to room. Photos are of home. Seller incentives with the use of preferred lender.
Listing courtesy of Catherine Matrone, SDC Realty, LLC.