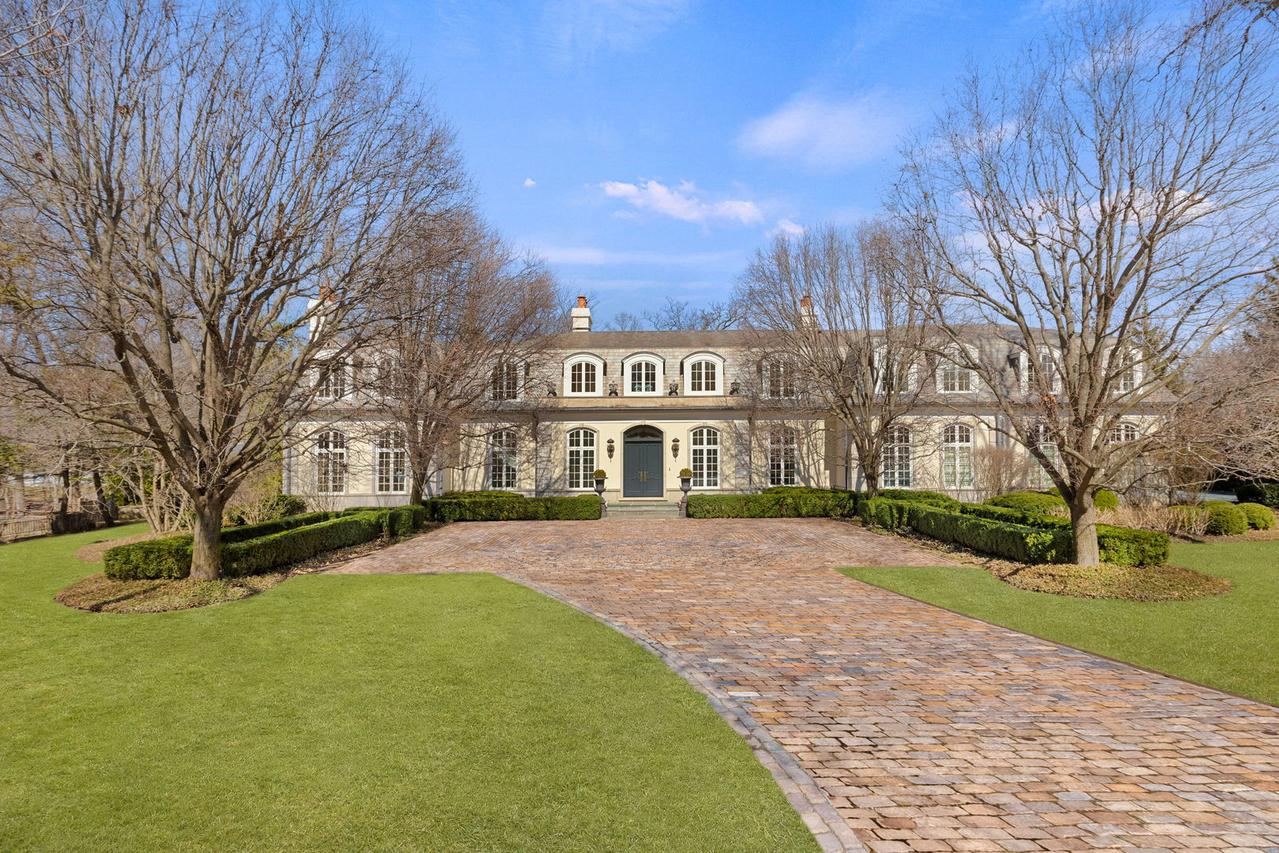
Photo 1 of 7
$6,200,000
Sold on 6/05/25
| Beds |
Baths |
Sq. Ft. |
Taxes |
Built |
| 5 |
6.30 |
7,051 |
$87,319 |
2005 |
|
On the market:
118 days
|
View full details, photos, school info, and price history
Perfection has been rewritten as every element of this French inspired masterpiece of modern luxury has been reimagined. Since their purchase in 2015, the current owner has touched every surface of this eighteen room, 2005 built home with slate roof, to create a magazine-worthy estate. Here are just a few highlights of the many changes: Renovated the kitchen with flush inset satin custom cabinetry with custom hardware from Wilmette Hardware (utilized throughout the home), created a walk-in pantry with brass details, added honed Calacatta Borghini on all kitchen countertops with solid polished nickel feet on the island. Added a custom zinc hood over the Lacanche gourmet stove, and French Oak flooring in the kitchen and family room. There is natural stone, walnut, or Versailles patterned walnut flooring throughout the home. Renovated all the bathrooms featuring marble finishes, Hermes & Phillip Jeffries wallpapers, designed in conjunction with neighboring rooms, added heated flooring and Waterworks fixtures (used throughout the home). Primary bath is exquisite in design and materials with the shower and water closet trimmed with custom polished nickel. 12-foot first floor ceilings; 9.5-foot second floor; lower level mainly 9-foot. Eight fireplaces, several with imported vintage mantels, or newly designed surrounds and mantels. Stunning walnut paneled library and sunroom have outstanding ravine views. Southern exposure allows the home to be filled with lovely natural lighting. Lower-level (with 4 zones of radiant heat) mimics a 5-star hotel with 4,500 finished square feet including a 6th bedroom with fireplace and bath, pine paneled family room with fireplace, large bar with new cabinetry and appliances, reclaimed redwood wine room, exercise room with bath, theater room, storage, laundry and half bath. The elevator, with high gloss finish and custom leather wrapped handrail, provides access to all three levels. Three car heated garage with epoxy floors, cabinet storage, room for car lifts. Replastered pool with new waterline tiles and remodeled spa, replacing all pool equipment. The entire HVAC system replaced with Carrier Infinity units, high-end filtration systems, UV light purifier, with humidification systems. Boiler and hot water heaters replaced in the last two years. Generator provides uninterrupted power. Totally updated audio-visual systems and updated security inside and out. 2.23 acres of manicured lawn, bordered by private ravine with landscape lighting, bluestone terraces and underground sprinklers. The attention to detail, distinctive architectural design, prime location, and quality of the modern interiors, maintained with meticulous care, set a new standard for extraordinary lifestyles.
Listing courtesy of Marcia Rowley, Coldwell Banker Realty