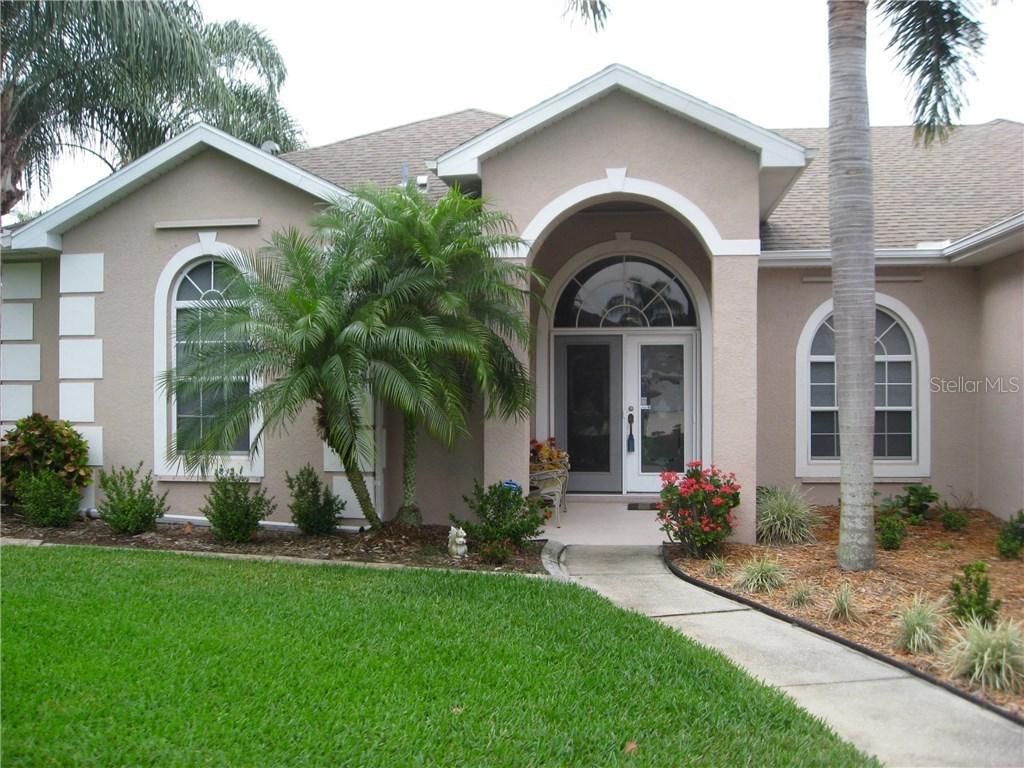
Photo 1 of 1
$265,000
Sold on 9/27/16
| Beds |
Baths |
Sq. Ft. |
Taxes |
Built |
| 4 |
2.00 |
2,492 |
$2,270 |
2000 |
|
On the market:
182 days
|
View full details, photos, school info, and price history
Gated Community! Come see this stunning home nestled on a large corner lot in the highly sought after Camelot subdivision-adjacent to the Royal St Cloud Golf Course. The custom tiled entry way leads you into this meticulously cared for home featuring both a formal living and dining room with a spacious open floor plan. The kitchen is designed for entertaining with both a kitchen nook and breakfast bar opening up to the family room, allowing you to interact with family & friends. The Master suite features a tray ceiling and French Doors leading out to the large screened lanai extending the length of the home. The master bath is exquisite with updated fixtures and a marble shower stall next to the garden tub. Crown molding, display alcoves, and custom finishing touches accentuate this lovely home. Secondary bedrooms are large and are secluded from the living areas for privacy. Storage is not in short supply in this home designed for organization. The exterior landscaping includes palm trees, magnolia trees, crepe myrtles, and hibiscus, to name a few. Remodel and Upgrades include: Security system, Water heater replaced in 2013, A/C and air handler replaced in 2014, Roof inspected & ridge vents added in 2015. All smoke detectors are wired to the electrical panel and have battery backup. Double pane windows installed on south and west sides of home. Removable hurricane shutters provided for all windows. Flooring added above garage for storage, as well as storage racks installed overhead. Come see today!
Listing courtesy of Doug Atkins, RE/MAX TOWN & COUNTRY REALTY