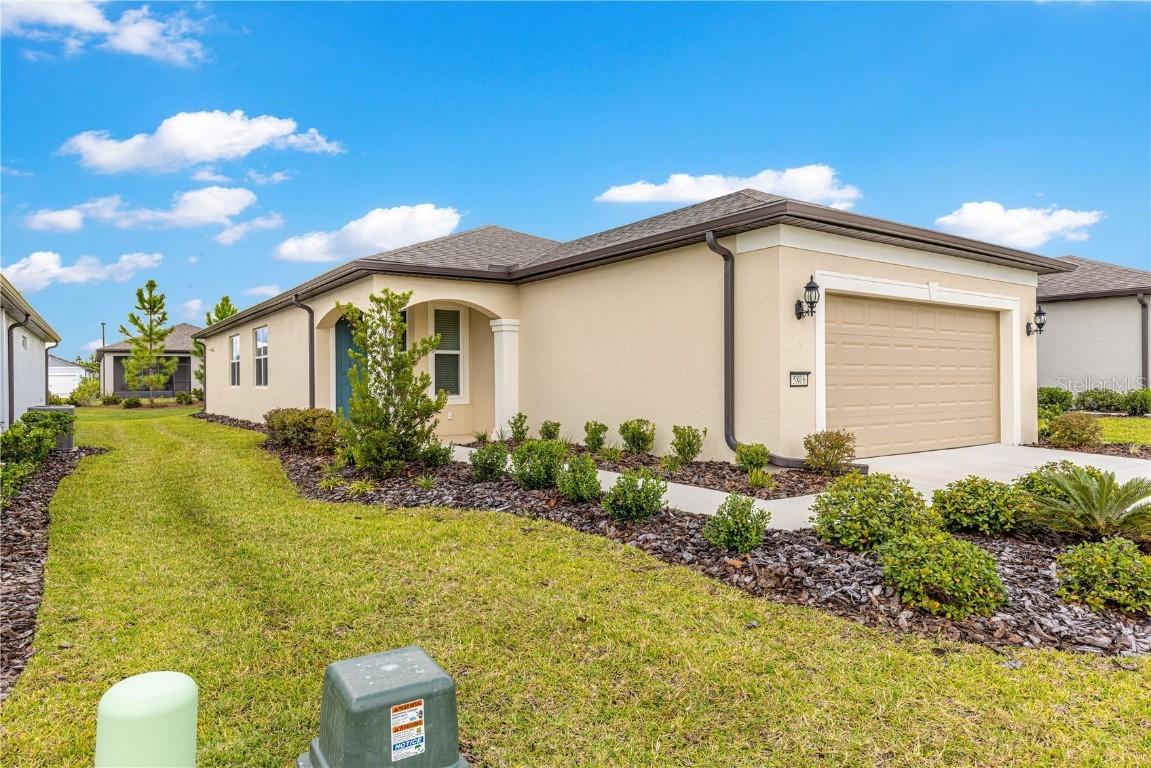
Photo 1 of 49
$290,000
| Beds |
Baths |
Sq. Ft. |
Taxes |
Built |
| 3 |
2.00 |
1,469 |
$484.84 |
2024 |
|
On the market:
107 days
|
View full details, photos, school info, and price history
Under contract-accepting backup offers. A must see! Quick move in! Only lived in for one year so looks and feels like a new home! Gorgeous home with tiled floors throughout and neutral colors. This home has a covered porch, roomy enough for a couple of chairs to enjoy your morning coffee. As you enter the foyer you will notice the tall ceilings and the welcoming and open feel of the home. This light and bright kitchen is in the rear of the home and boast Kitchenaide range, microwave and dishwasher, crown molding, quartz counters, island, pantry and tiled backsplash. The screened lanai is accessible through sliding glass doors from the kitchen. You will enjoy the added privacy allowed by the buffer of plants between you and your rear neighbor. The master bath has tiled shower and quartz counters and a seat in the shower! The third bedroom could be used as an office or a guest room The garage has a 4 foot extension and a utility sink The home is also protected by a surge protector for your electric. There is a transferrable termite bond for new owner. The HOA fee includes lawn mowing, edging, mulch, weeding, shrubbery trimming, exterior irrigation water, spectrum high speed internet (including netflix and other movie channels) and all amenities. The amenities include outdoor resort style pool, and indoor pool, pickle ball, tons of clubs and activities, softball, catch and release ponds, raised garden beds, billiards, fitness, sauna, add steam room, 2 dog parks. multi modal paths for biking, jogging and golf carts. There is also an onsite restaurant. Very nice golf course for all of the golfers, this is pay if you play. Live your best life in Stone Creek!
Listing courtesy of Beth Anthony, RE/MAX PREMIER REALTY