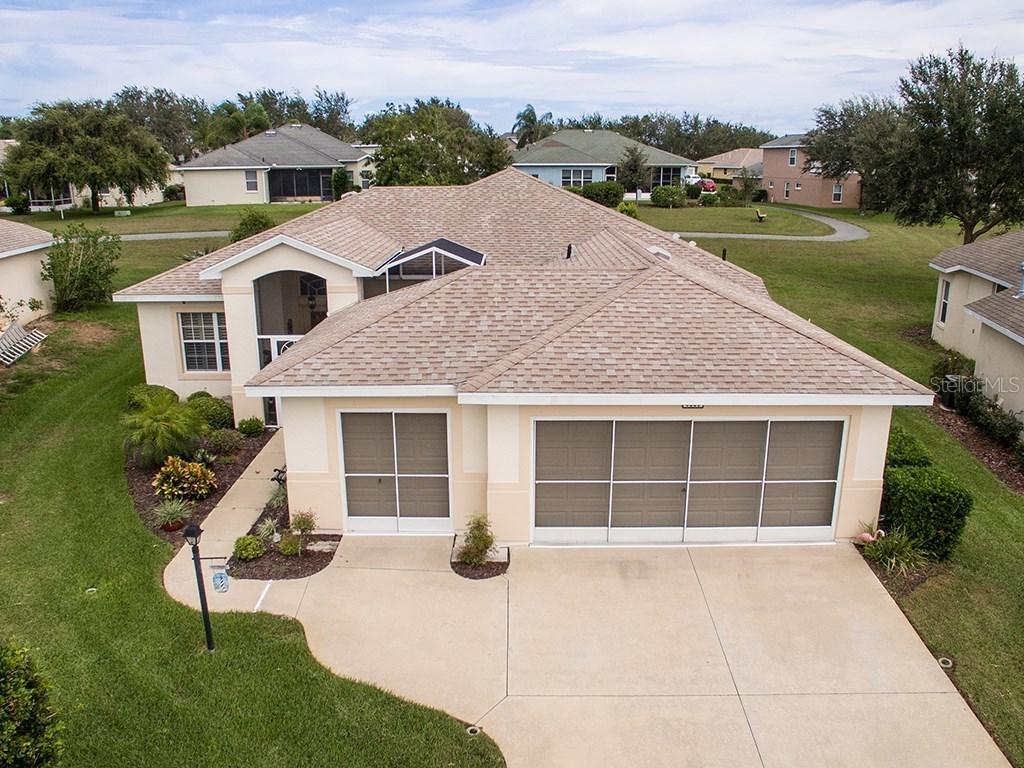
Photo 1 of 1
$223,000
Sold on 1/03/18
| Beds |
Baths |
Sq. Ft. |
Taxes |
Built |
| 3 |
2.00 |
1,949 |
$1,491 |
2005 |
|
On the market:
93 days
|
View full details, photos, school info, and price history
This wonderful STUCCO "York" model not only has lots of room to roam and ramble inside, it also boasts TWO outdoor living areas (a lanai and screened courtyard) plus an OVERSIZED, SCREENED double garage with a CART GARAGE (total size is 26 feet deep x 30 feet wide!). Entering the home you'll pass underneath a covered entry with a very private courtyard to your right with a screened roof. Continuing inside, the foyer opens to a massive great room and dining room combination, all with ceilings over 9 feet in height. The kitchen is to your right, with solid surface countertops, sparkling appliances and beautiful wood cabinetry with pullout shelves. Crossing through the kitchen you enter the laundry room (complete with washer and dryer and extra cabinetry) and through the laundry into the massive garage. Bedrooms are in a split configuration; bedrooms two and three sharing a bath to the left of the great room, and the opulent master suite (featuring plantation shutters, a walk-in shower, double sinks and loads of closet storage) is tucked away in the back of the home to the right. Rear privacy is something we all want, and this beauty offers a 20 x 10 lanai as well as a grilling patio, and the homes behind are distant. Updates include a 2015 whole-house water softener and 2016 HVAC. All furnishings are available for separate purchase. A terrific location (walking distance to amenities) completes the package that makes this home special. Seller is staying in the home through Dec 30, please.
Listing courtesy of Paul Carraway, ERA GRIZZARD REAL ESTATE