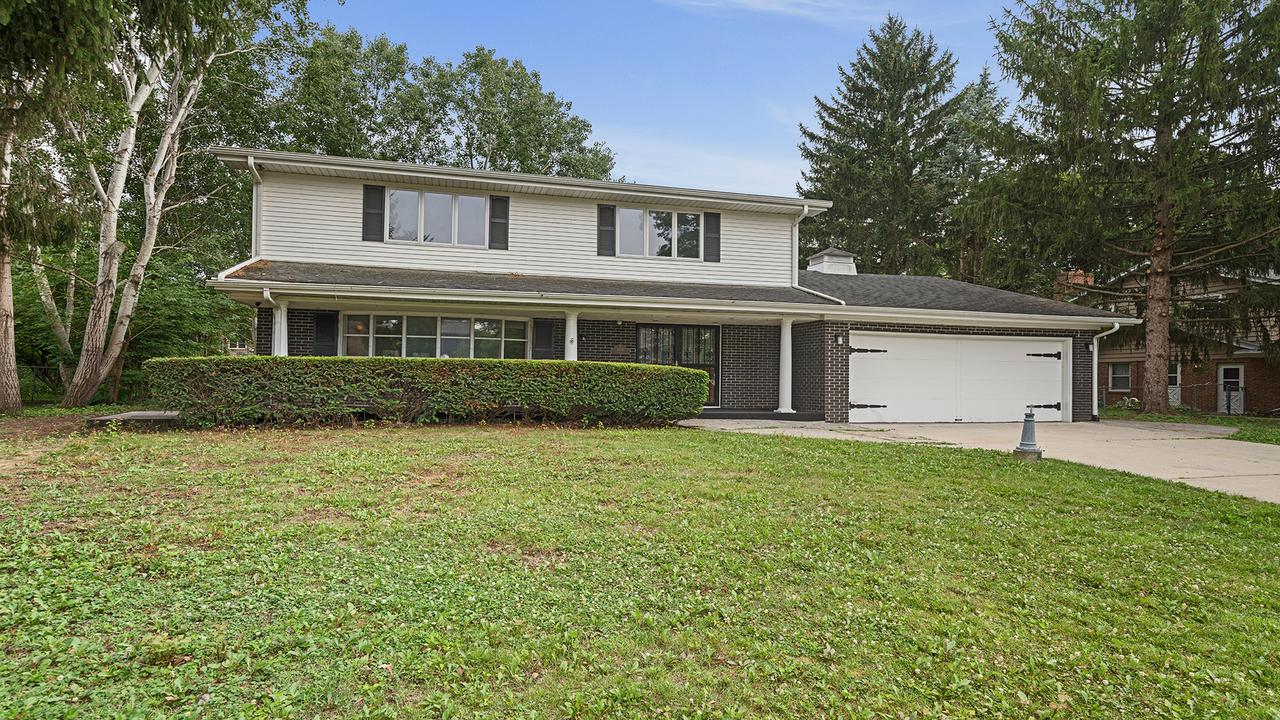
Photo 1 of 53
$300,000
Sold on 9/03/25
| Beds |
Baths |
Sq. Ft. |
Taxes |
Built |
| 4 |
3.10 |
3,426 |
$6,770.68 |
1975 |
|
On the market:
55 days
|
View full details, photos, school info, and price history
Beautiful 2-story home featuring a welcoming covered front porch and tiled entry with a closet. With over 3,400 square feet of living space, this open-concept layout includes a spacious living room, dining area, and a cozy family room with a fireplace framed by built-in bookcases and abundant windows. The updated kitchen offers generous cupboard storage, a center island with seating and a sink, plus a small butler's pantry with additional sink and cabinetry. Upstairs, you'll find four bedrooms and two bathrooms, including a primary suite with its own private bath. The finished lower level adds even more versatility with a large rec room, another fireplace, and an extra flex room perfect for various uses. Step outside to enjoy a generous patio area, ideal for relaxing or gathering. The home includes both a 2-car attached garage and a 1-car detached garage, which features a covered side patio-great for shaded outdoor enjoyment. Designed for comfort, space, and functionality. Agent Owned!
Listing courtesy of Toni VanderHeyden, Keller Williams Realty Signature