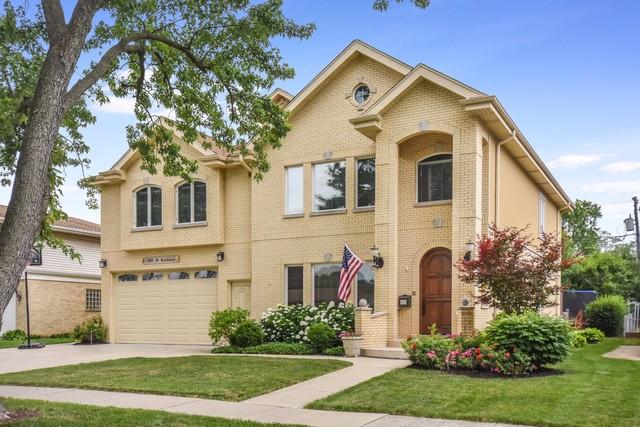
Photo 1 of 1
$540,000
Sold on 9/19/17
| Beds |
Baths |
Sq. Ft. |
Taxes |
Built |
| 5 |
4.20 |
4,202 |
$14,356.34 |
2007 |
|
On the market:
80 days
|
View full details, photos, school info, and price history
Commuters dream location. 6 miles to Ohare and 1 mile to the Metra. Superior quality all brick custom home with 5 bedrooms each featuring a walk in closet. 4.2 baths with heated floors. 4 levels of living with hardwood throughout. Open concept eat in kitchen with granite counter tops and stainless steel appliances including a six burner Wolf stove. Master suite with luxury bathroom, granite tops, travertine shower, and huge jetted tub. His and hers walk in closets in the master. 3rd floor loft with sink, refrigerator and half bath. Convenience abounds in this home with ample storage, 3 hvac zones, 2 high efficiency hot water tanks, 2 washer and dryers- 2nd floor by bedrooms and in basement. Led lighting throughout, nest thermostats, whole home wired for cable, security and intercom. 4 car garage with high ceiling and extra work space. The list goes on and on, must see to appreciate the fine details. Brentwood, Friendship and Elk Grove schools.
Listing courtesy of Mike Ryan, Classic Realty Group, Inc.