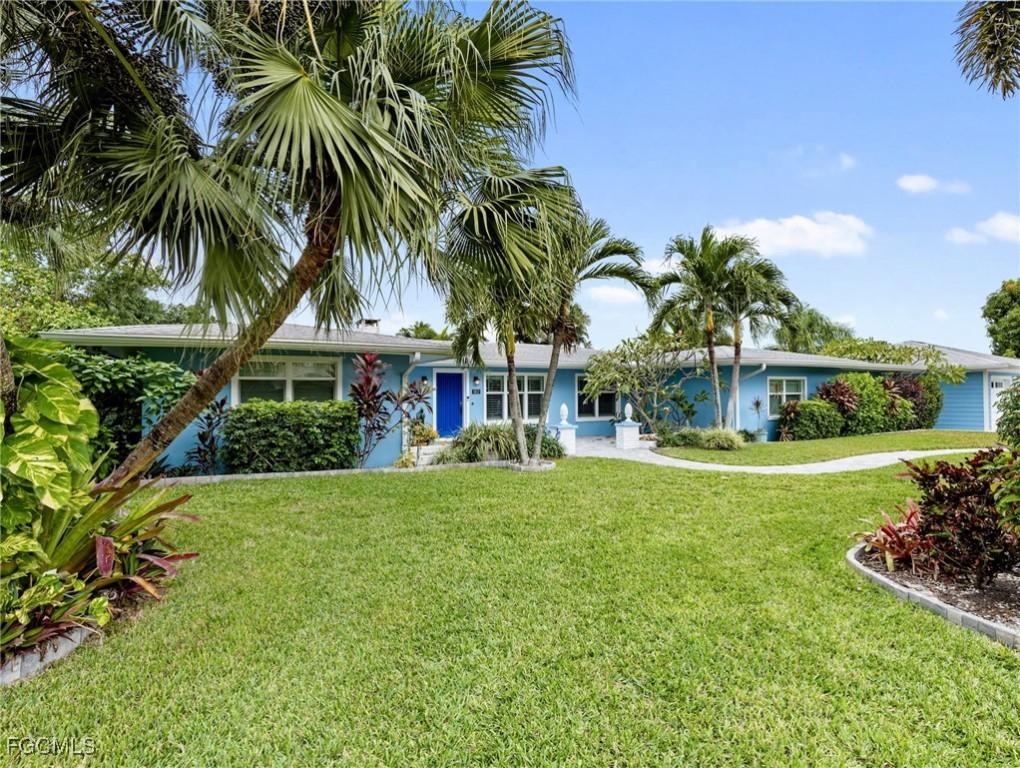
Photo 1 of 50
$1,149,000
| Beds |
Baths |
Sq. Ft. |
Taxes |
Built |
| 4 |
4.00 |
2,973 |
$10,174.81 |
1960 |
|
On the market:
52 days
|
|
Recent price change: $1,195,000 |
|
Other active MLS# for this property:
2025021413
2025021413
2025021413
2025021413
|
View full details, photos, school info, and price history
Direct Gulf access and a proven history of zero storm surge or water intrusion! This beautiful residence is reminiscent of Old Florida, however, it has been updated with modern conveniences and sits at a nice elevation at the quiet end of a deep-water canal. Located in the coveted riverside McGregor Corridor, a semi-circle paved driveway and spacious front patio welcome you into the home. Main features include a Living Room, Family Room, 3 en suite bedrooms plus an additional flex room/office/optional 4th bedroom, along with 4 full baths—all thoughtfully designed across nearly 4,800 square feet of indoor/outdoor living space on just under half an acre. Full hurricane-impact windows and doors add both security and efficiency. Just a three-minute cruise to the Caloosahatchee River and on to the Gulf of Mexico puts boating, fishing, and sunset views right at your fingertips. A brand-new pool heater (installed spring 2025) allows year-round swimming in your private backyard oasis. Inside, the chef’s Kitchen shines with high-end appliances, a double refrigerator/freezer, a gas range, wine cooler, granite counters, and abundant cabinetry. There's also extra space for a Breakfast Nook with French Doors leading to a private, quaint patio. The inviting Living Room centers around a rare, working wood-burning fireplace, while the spacious Dining Room easily accommodates large, or intimate, gatherings of family and friends. Perfect for today’s lifestyles, both the generous Family Room and a separate-entry flex room offer ideal spaces for working from home, hobbies, or private guest quarters. The Primary Suite is a true retreat, featuring a large walk-in closet and a spa-inspired bath with dual vanities, a soaking tub, and a walk-in shower. French doors lead outside to a resort-style outdoor Lanai complete with a fully equipped kitchen (propane grill + burner), a large pool, and approximately 600 square feet of covered patio for comfortable all-season enjoyment. Mature, lush landscaping—including multiple fruiting and flowering varieties and palms—provides a sense of privacy and tropical charm while custom landscape lighting creates additional ambience. The Trex boat dock is outfitted with a covered 7,000 lb lift, electric and water, and a large waterside seating area. An oversized detached three-car garage provides extensive room for vehicles, storage, and workshop space. Recent upgrades offer added value and peace of mind: two new AC units (2023), updated electrical wiring (2023), Tesla/EV charger (2023), roof (2018), baby-safe pool gate (2021), superscreen pool cage (2022), and many more improvements. Blending luxury, functionality, and an unbeatable location, this exceptional property is truly one of a kind. Don’t miss your chance to experience it—schedule your private showing today!
Listing courtesy of Shane Wilson & Anne Wright, Cypress Realty Inc. & Cypress Realty Inc.