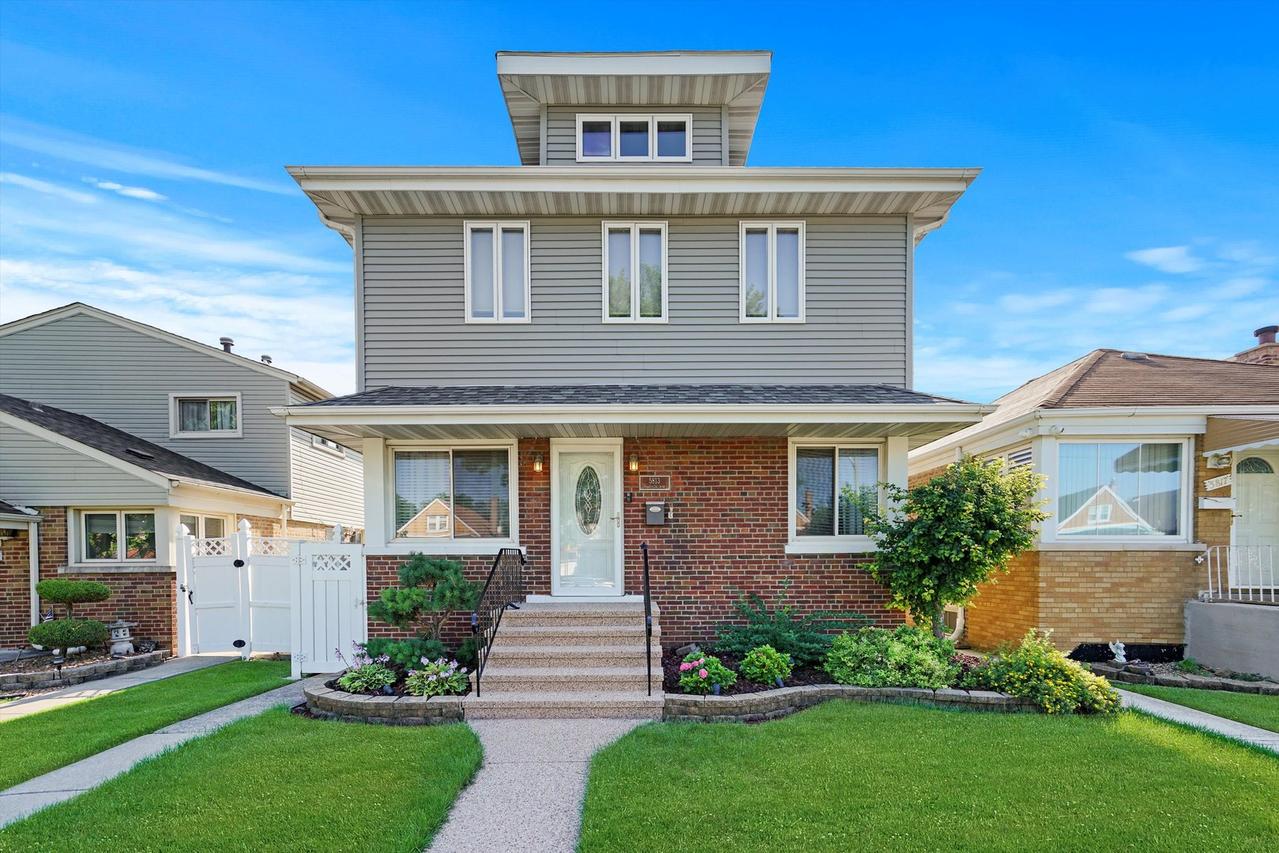
Photo 1 of 1
$439,900
Sold on 10/14/22
| Beds |
Baths |
Sq. Ft. |
Taxes |
Built |
| 4 |
3.00 |
1,800 |
$5,086.16 |
1951 |
|
On the market:
70 days
|
View full details, photos, school info, and price history
An impressive home in desirable Garfield Ridge featuring an open first floor with hardwood floors, 4 bedrooms on the second level and 3 full bathrooms. As you walk in you will be welcomed with a spacious and bright combined living, dining and kitchen area. The kitchen features 42" cabinets, a breakfast bar area, granite countertops, lighting above and below the cabinets, a beautiful backsplash, and all stainless steel appliances. You will find the main bedroom on the second floor is a dreamy en suite with vaulted ceilings that allow a ton of natural sunlight to shine in. The walk in closet is spacious enough for all the clothes & shoes you can dream of plus the bathroom was remodeled with a jacuzzi tub, heated floors and classic finishes. The other 3 bedrooms are very spacious and also very bright. The basement is fully finished with a family room, a summer kitchen/bar with granite countertops, a workout space and much more. This house has many other updates including, a new dishwasher, recess lighting, 2 furnaces, and 2 AC condensers, a new patio with bricks, a metal gate with cedar planks, tankless water heater, and a newer upgraded 220 amp service. The backyard is truly an oasis with a jacuzzi, plenty of sitting area and a brand new oversized garage with all new concrete. Make your appt today!
Listing courtesy of Erika Villegas, Re/Max In The Village