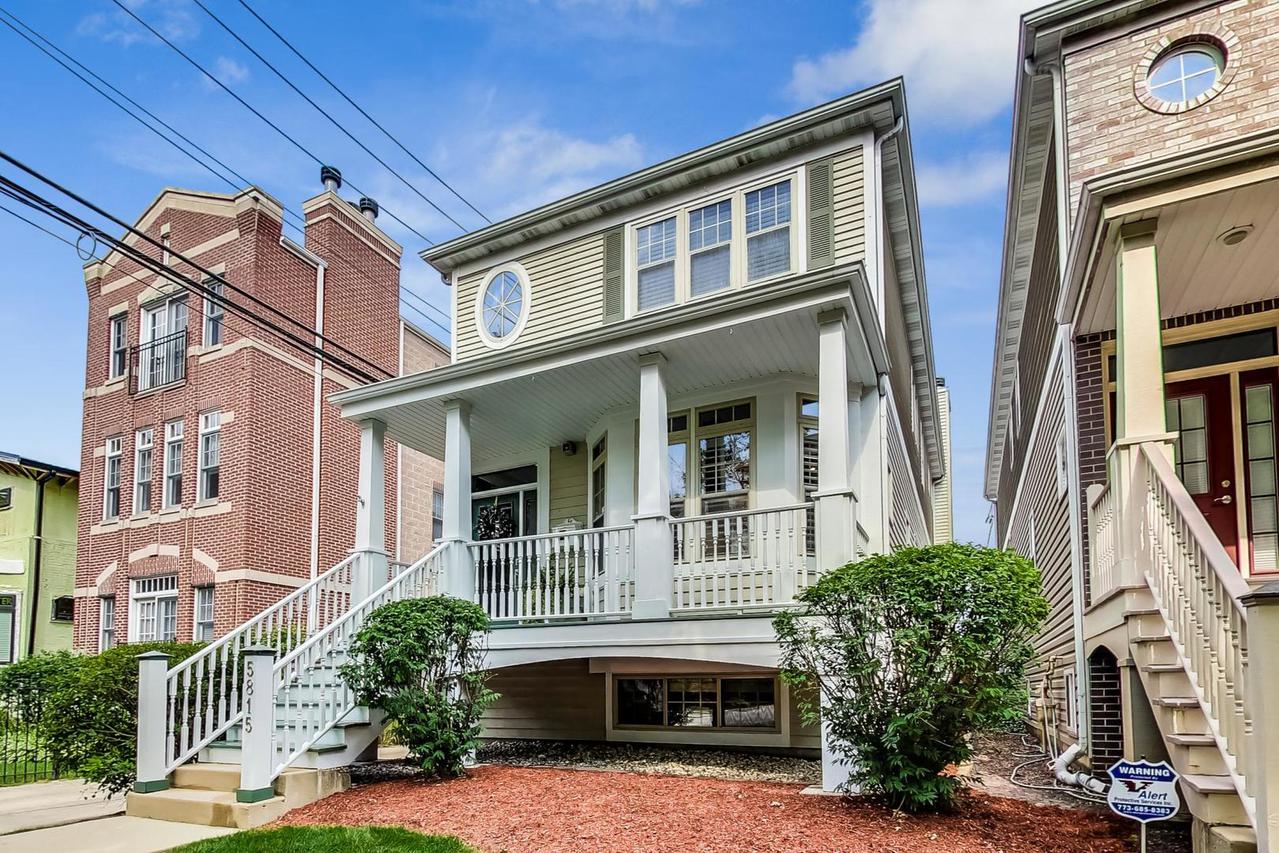
Photo 1 of 1
$872,000
Sold on 9/24/20
| Beds |
Baths |
Sq. Ft. |
Taxes |
Built |
| 4 |
3.10 |
3,308 |
$13,464 |
2005 |
|
On the market:
42 days
|
View full details, photos, school info, and price history
Enjoy seclusion and privacy yet steps from all that Andersonville has to offer in this gorgeous 4 bedroom/3.5 bath home located on a quiet dead end cul-de-sac. This stunning home features hardwood flooring on the first and second floor, new lower level premium carpet, and updated appliances. The main level boasts a large living/dining area with gas fireplace and custom mantel with stone surround, plantation shutters and extra wide floor plan! Entertain in style with a wonderful large kitchen with center island breakfast bar, stainless steel appliances, stone counters, subway tile backsplash, and custom built in work station all overlooking a large family room with second wood burning fireplace. Enjoy outdoor entertaining with a spacious private back deck, oversized two car garage with additional space beyond the garage for more parking. The second floor features three bedrooms with a primary bedroom that enjoys plenty of morning sun with a private balcony, soaring vaulted ceilings, walk in closet and spacious bath with dual vanity, extra long soaking tub and separate shower. The lower level boats a massive 25 x 17 second family room perfect for movie night and entertaining. A fourth bedroom with bath next door provides a wonderful in-law/guest or nanny retreat. Large laundry/utility area with built in cabinetry and extra utility sink. All this with zoned heating and air. Truly an oasis in the city yet blocks away from Andersonville's vibrant restaurants/shopping and new Metra Peterson station slated for construction in Fall 2020.
Listing courtesy of Mark Jak, @properties Christie's International Real Estate