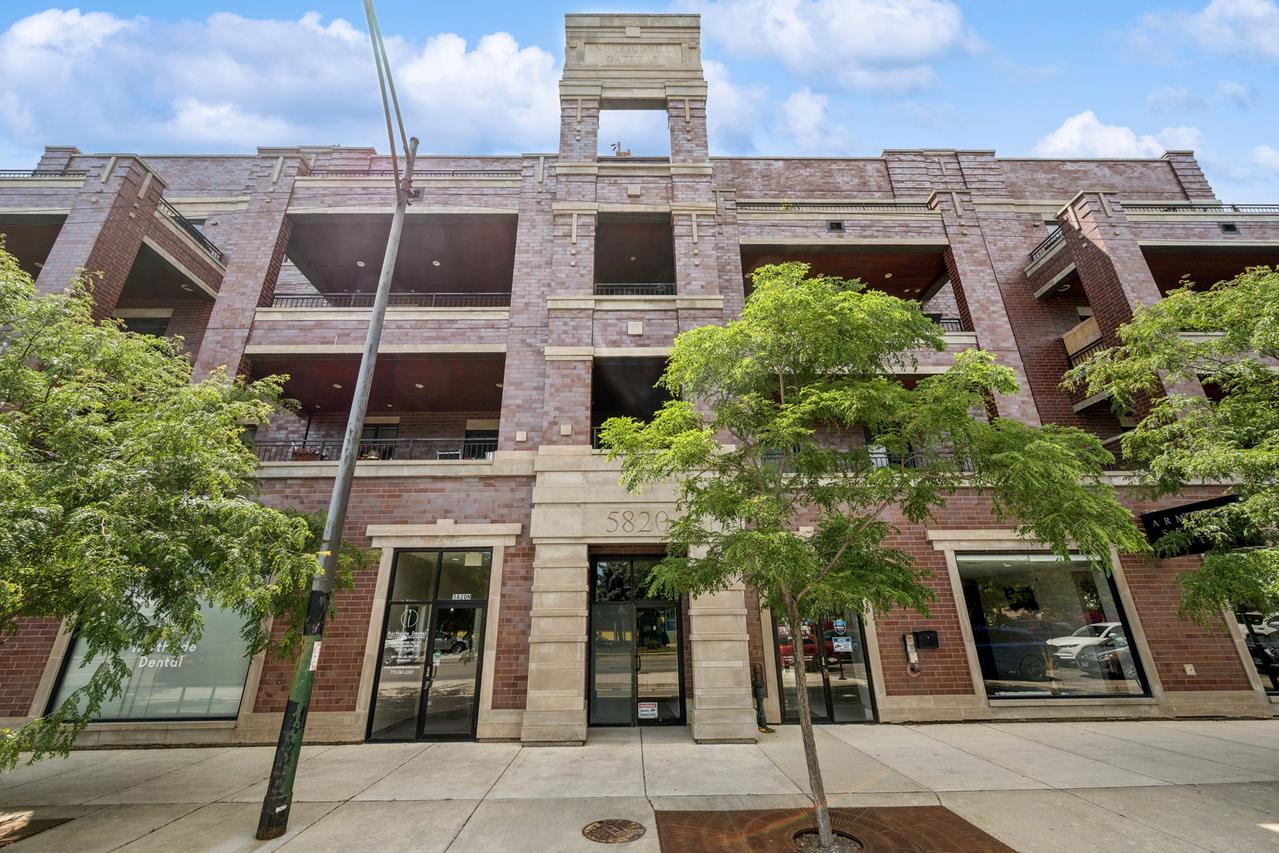
Photo 1 of 17
$875,000
Sold on 8/27/25
| Beds |
Baths |
Sq. Ft. |
Taxes |
Built |
| 3 |
2.10 |
1,758 |
$11,323.72 |
2017 |
|
On the market:
36 days
|
View full details, photos, school info, and price history
Located in the heart of Andersonville, this designer-curated 3bed/2.5bath home in a boutique elevator building blends luxury with convenience. Includes two heated garage spots. The swanky, expansive interior features 10' ceilings, crown molding, hardwood floors, custom window treatments, and a gas fireplace with built-ins - perfect for relaxing or entertaining. The sleek kitchen offers stainless appliances, quartz counters, a glass tile backsplash, and pantry. Dramatic drapes frame a large, covered front patio with gas and water lines, ideal for indoor-outdoor living. The serene primary suite includes a spa-like bath with walk-in steam shower and bench, Carrara marble, double vanity, and custom walk-in closet. In-unit laundry and additional storage unit complete the space. Just steps to Andersonville's best dining, shops, and the new Peterson Metra stop - this home delivers modern comfort in one of Chicago's most vibrant neighborhoods.
Listing courtesy of Tim Mullet, Baird & Warner