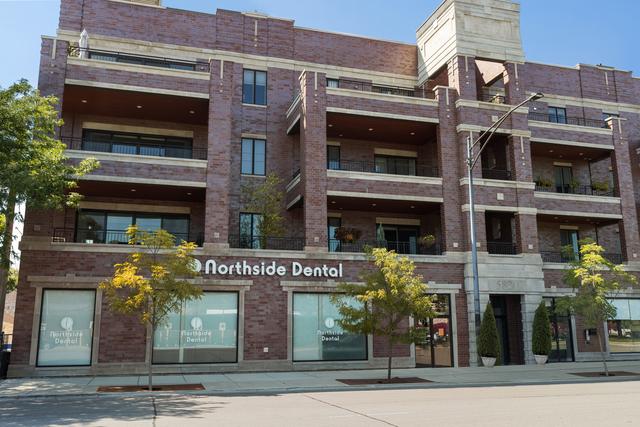
Photo 1 of 1
$977,500
Sold on 10/15/25
| Beds |
Baths |
Sq. Ft. |
Taxes |
Built |
| 3 |
2.10 |
2,000 |
$14,558.34 |
2017 |
|
On the market:
66 days
|
View full details, photos, school info, and price history
***SOLD BEFORE PRINT***Southeast corner penthouse with breathtaking city and skyline views at the gateway to Andersonville. This 3-bedroom, 2.5-bath home in a boutique elevator building offers exceptional indoor-outdoor living with 24 feet of glass frontage, four-panel sliding doors, and a private 10' x 22' terrace with water and gas hookups. Sun-filled interiors feature 10' ceilings, hardwood floors, crown molding, 8' solid-core doors, custom motorized shades, designer lighting, built-ins, and a gas fireplace. The chef's kitchen boasts an oversized island, floor-to-ceiling cabinetry, quartz countertops, marble herringbone backsplash, and integrated cabinetry for the dishwasher and beverage drawer. The luxe primary suite includes a walk-in, built-out closet and a spa-like bath with Carrera marble, dual vanity, custom back-lit mirrors, and a steam shower with bench. Outdoor spaces are unmatched-along with the terrace, enjoy a private 900 sq. ft. rooftop deck with a gas fireplace, bar, beverage fridge, Italian pavers, and green egg smoker. Two heated garage spaces and a full-height storage locker complete the package. All in a prime location near restaurants, nightlife, the lake, and steps from the new Peterson Metra station.
Listing courtesy of Hadley Rue, Baird & Warner