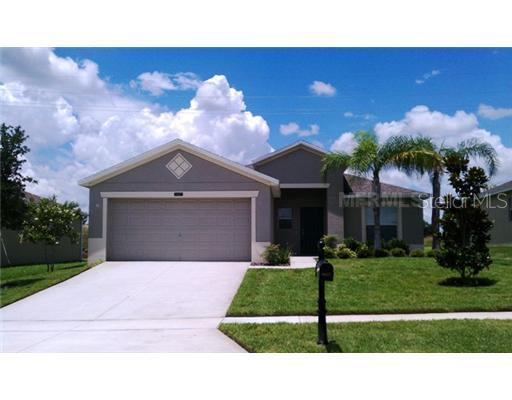
Photo 1 of 1
$122,500
Sold on 9/21/12
| Beds |
Baths |
Sq. Ft. |
Taxes |
Built |
| 3 |
2.00 |
1,340 |
$695 |
2011 |
|
On the market:
84 days
|
View full details, photos, school info, and price history
REDUCED! Beautiful, lightly lived in and super clean home, and NOT a short sale or bank owned! This Arlington plan is great for entertaining with an open kitchen, dining, and family room with plenty of space for gathering. The pretty kitchen features timeless maple cabinetry and lots of counter space. The breakfast nook and breakfast bar are a great spot for quick meals or homework! All the appliances are practically new, including a side-by-side refrigerator, glass cooktop stove, built-in microwave, and dishwasher. The split plan affords the master suite privacy from the additonal bedrooms. There is a walk-in closet that is big enough to share, and two sinks in the master bathroom. The huge walk-in shower is tiled and has glass doors. The secondary bedrooms share a hall guest bath, equipped with a tiled bath tub surround. A convenient laundry room is located just off the kitchen, and includes the recently purchased washer and dryer! Step out to the covered patio just outside the family room to enjoy the scenic vista with a cup of coffee. Stoneybrook Hills is a gated master planned community where residents enjoy a clubhouse, swimming pool, playground, and basketball courts. There is shopping and dining at the entrance to the neighborhood, and offers quick access to Mt. Dora, Sanford, and Orlando. Call today for your appointment to see this beautiful almost new home and make this your next address!
Listing courtesy of Jeanne Thomas, PA, SOUTHERN STYLE MANAGEMENT, INC