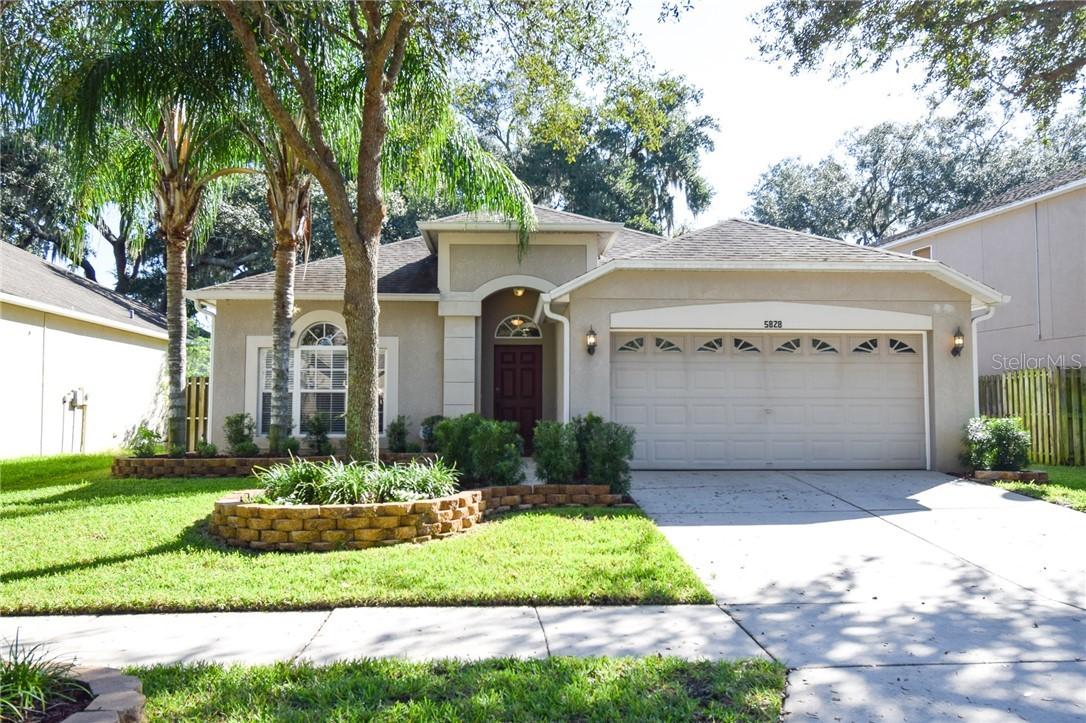
Photo 1 of 1
$245,000
Sold on 12/19/19
| Beds |
Baths |
Sq. Ft. |
Taxes |
Built |
| 4 |
2.00 |
1,804 |
$2,517.74 |
2008 |
|
On the market:
35 days
|
View full details, photos, school info, and price history
Don't Miss the Opportunity to Own this Move in Ready Home! Volume Ceilings allow for Plenty of Natural Light and Archways provide Character throughout this Spacious, yet Charming Four Bedroom Home with a Versatile Floor Plan. Perfect for a Den or Formal Space, the Front Living Room Opens to the Dining Room, which is Open to the Kitchen for Easy Entertaining. The Well Appointed Kitchen - with Solid Surface Counters, Eat In Space, Breakfast Bar, and Ceramic Tile Floors - is Open to the Family Room, and Features Plenty of Cabinets and a Closet Pantry for Ample Storage. Master Bedroom has an En Suite Bathroom complete with a Garden Tub, Shower, Walk In Closet, and Pocket Door for Privacy. Three-Way Floor Plan with The Second and Third Bedroom located Adjacent to the Second Bathroom - Convenient for Sharing, or for Guests. The Fourth Bedroom would also make a great Office or Game Room. Open the Family Room Sliding Doors and Enjoy the Mornings and Evenings on the Covered Back Porch Surrounded by a Private Fenced Backyard. Just bring your furniture! The Washer and Dryer in the Indoor Laundry Room - as well as the Kitchen Appliances - are included. Located Convenient to the Shops and Restaurants of Winthrop Town Centre, I 75 and the Selmon Expressway as well as to the Brandon Shopping area, Westfield Mall, Brandon Town Center. Call to Schedule a Showing Today!
Listing courtesy of Lisa Ford & Manny Cibrian, CHARLES RUTENBERG REALTY ORLANDO & CHARLES RUTENBERG REALTY ORLANDO