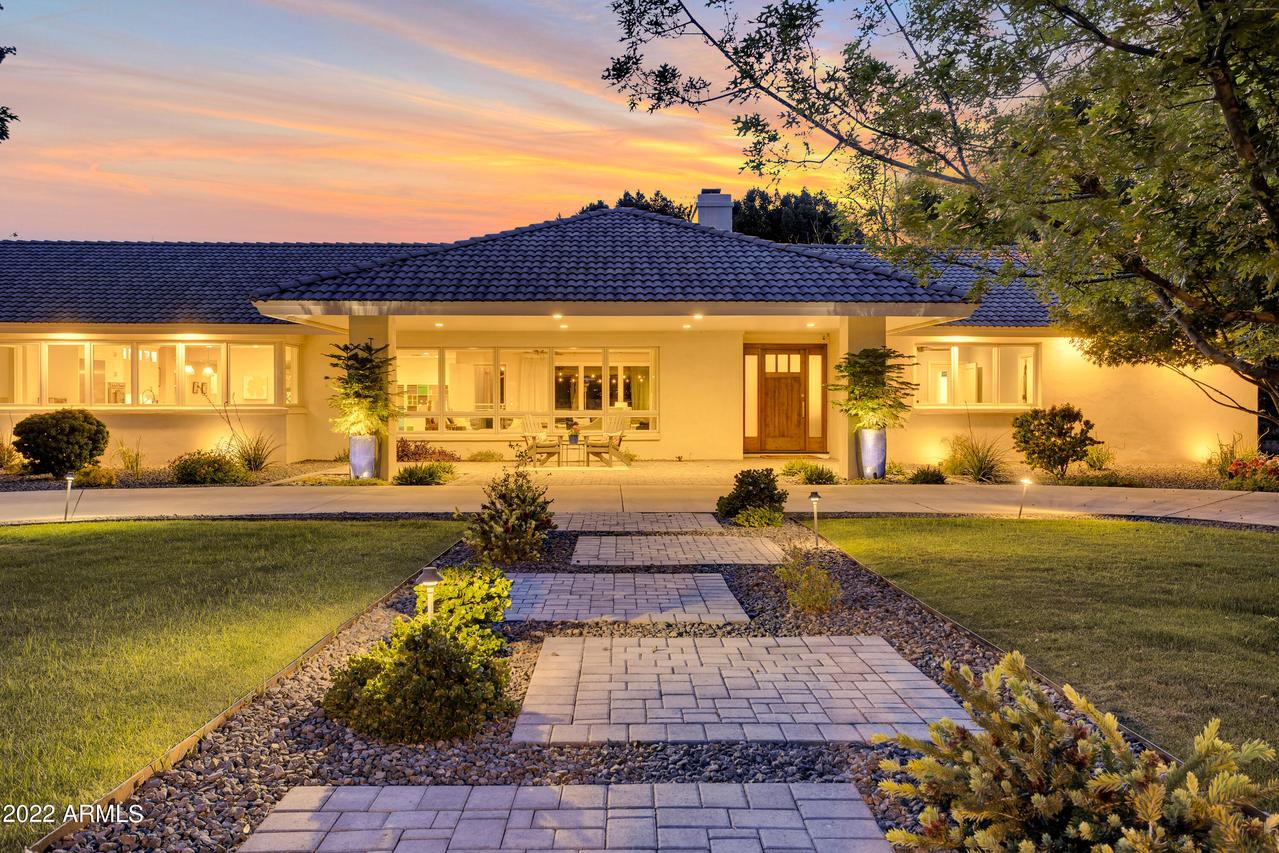
Photo 1 of 1
$2,250,000
Sold on 8/11/22
| Beds |
Baths |
Sq. Ft. |
Taxes |
Built |
| 4 |
3.50 |
4,464 |
$10,153 |
1995 |
|
On the market:
132 days
|
View full details, photos, school info, and price history
Custom built home situated on a one half acre + manicured lot in highly desirable Rancho Solano, a Central Corridor premier neighborhood. Built in 1995 and over $600,000 spent in extensive remodel over 4 phases, this stunner incorporates high ceilings and the finest designer finishes including recessed lighting, large window walls overlooking front and rear patios, chef's kitchen provisioned for entertaining with Bluestar 8 burner gas cooktop, double ovens, Thermador frig/freezer, Cove dishwasher, warming drawer and 2 beverage refrigerators. The primary bedroom suite includes a private office, luxury bath with tiled accent spa tub, large, enclosed shower w/designer tile, marble floors, top end fixtures and custom built in cabinetry with soft close drawers, La Cava sinks and 100sf+ closet. Two split bedrooms, both with walk in closets, share a jack and jill bath. The fourth bedroom has walk in closet and access to a bath.
This 4464sf home features a large great room with gas fireplace and built-in cabinetry, adjacent family/game room, hardwood flooring throughout, 4 bedrooms plus office, 3.5 baths, 3 car tandem garage with a passthrough to additional parking slab, impressive circular driveway with a grand covered entrance and energy efficient owned solar. Enjoy the history and lifestyle North Central offers. Close to Murphy Bridle Path, downtown Phoenix, schools including Madison, All Saints, Brophy & Xavier, restaurants, shopping and cultural activities. Floorplan in documents.
Listing courtesy of Mila McKinley & William Mahan, Coldwell Banker Realty & Coldwell Banker Realty