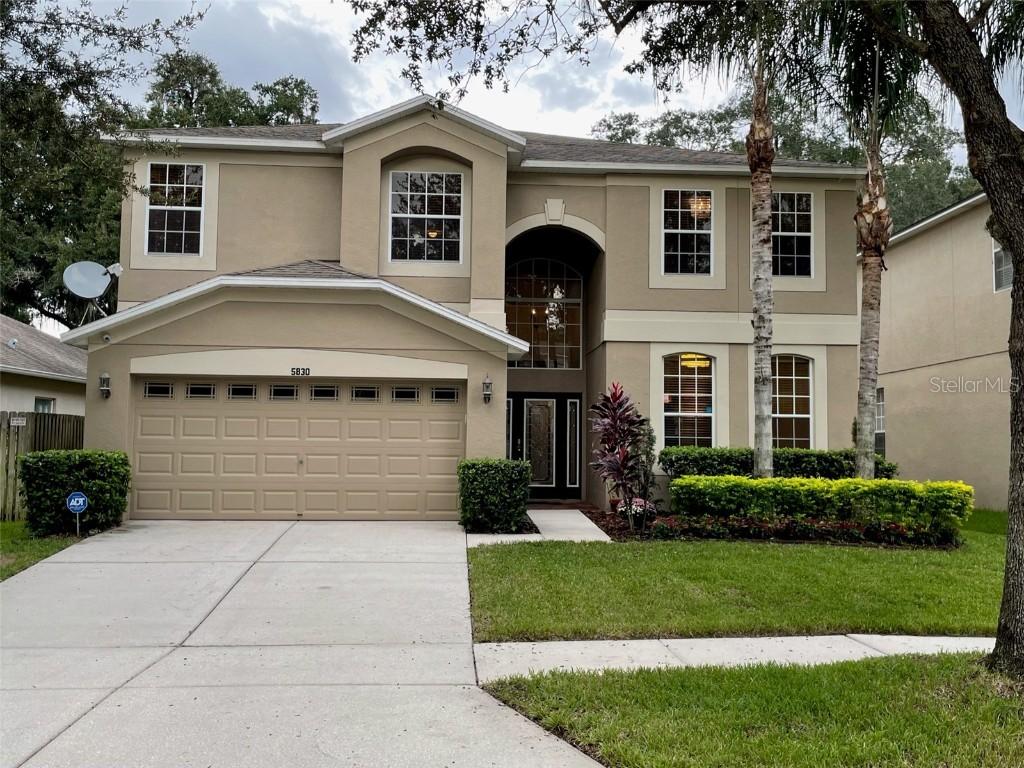
Photo 1 of 1
$476,500
Sold on 11/02/21
| Beds |
Baths |
Sq. Ft. |
Taxes |
Built |
| 5 |
3.00 |
3,504 |
$3,520 |
2008 |
|
On the market:
39 days
|
View full details, photos, school info, and price history
**Under Contract within 48 hours but, seller will be accepting one backup** - Location, Location, Location!!! This is a spacious, well-maintained, single-owner home in a much desired location. This 2-story, 2-car garage home offers 5 spacious bedrooms, 3 bathrooms, and 3 walk-in closets. As you walk in through the front full glass door with sidelights, you are welcomed into the spectacular foyer featuring a view up through to the second floor. To your right is the living room which connects to the formal dinning and leads into the gourmet kitchen featuring stainless steel appliances. The double wall ovens, over-the-range microwave, and glass cooktop are a chef’s dream. The kitchen is enhanced with 42 inch solid Cherrywood cabinets (WOOD), premium granite countertops, marble backsplash, spacious pantry, and a dedicated breakfast nook with a view to the open conservation green space. The foyer leads you into the grand family room with large sliders that offer a view out to the screened-in patio overlooking the breathtaking large oak in the green/conservation area. Towards the left of the family room is a hallway that leads to a full bath/pool bath with linen closet, laundry room with adjacent linen closet, and a guest bedroom with a large walk-in closet. The guest bedroom is just a few feet from the bathroom and makes downstairs living very practical. Across the coat closet, the passage leading up to the second floor displays a beautiful arch across, and the first landing has wall space to the ceiling ready to be decorated with your style. The second floor welcomes you to an open, extra large game room with three huge windows that allow ample light in. Down the hallway on your left is a bedroom with a walk-in closet, and an extra large bedroom at the end of the hallway overlooking the conservation area. On the other side of the hallway is the third bedroom, a large linen closet, a full bath with double sinks and a linen closet, and the master suite. The master suite features a large walk-in closet, a nook with a large window overlooking the conservation area, double doors leading into the master bathroom which features a jetted tub, walk-in shower, his and hers vanities, linen closet, and a private toilet. All bathrooms feature marble sinks, premium ceramic tiles, Moen faucets, and beautiful solid maplewood cabinets. Home is BRIGHT during day & also boast energy efficient LED lighting.
Listing courtesy of Raj Patel, PA, PEOPLE'S CHOICE REALTY SVC LLC