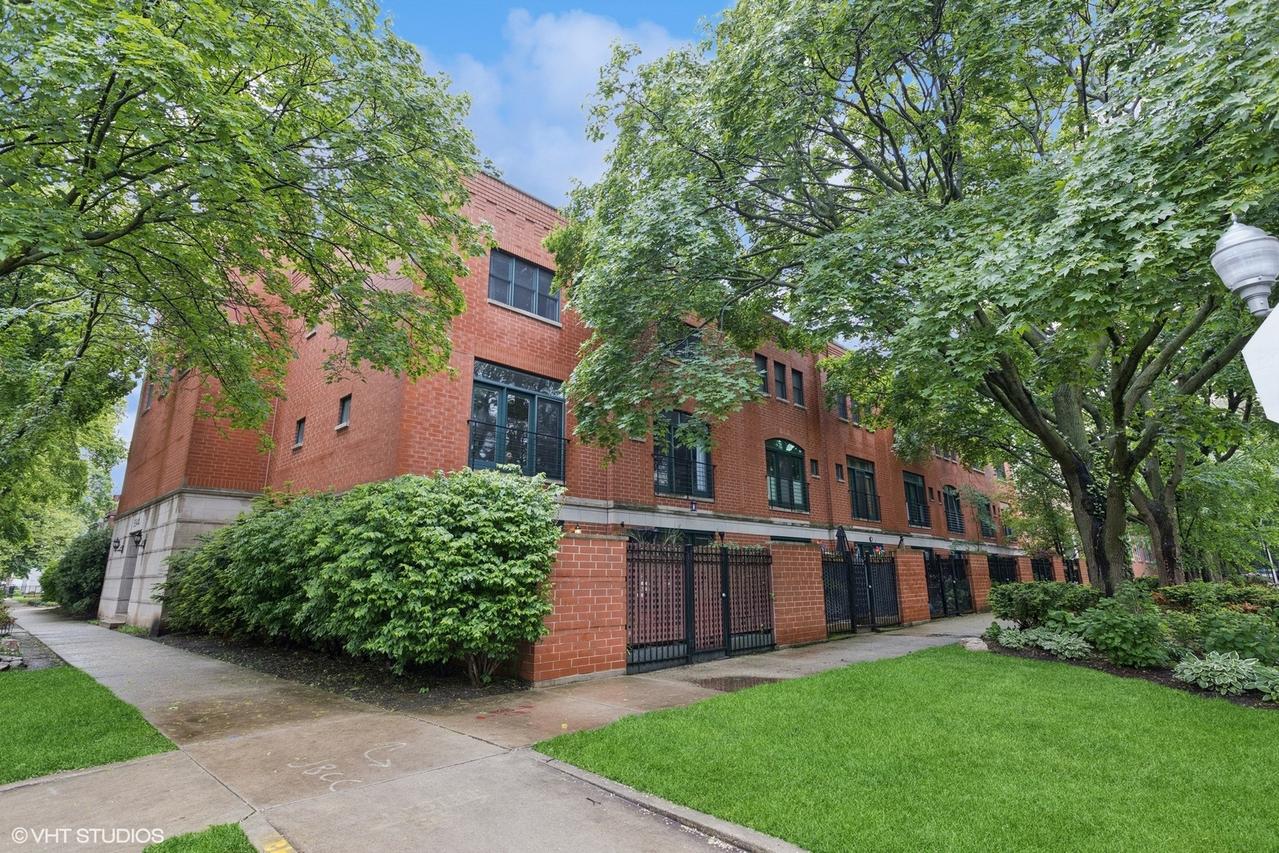
Photo 1 of 19
$680,000
Sold on 6/26/25
| Beds |
Baths |
Sq. Ft. |
Taxes |
Built |
| 2 |
1.10 |
0 |
$9,283.55 |
1998 |
|
On the market:
27 days
|
View full details, photos, school info, and price history
Stunning corner Townhome offers the Best of it all! This home has a wide & open floor plan on a tree-lined side street in Andersonville! Upgrades galore include all freshly painted- the 1'st floor has a bonus room that can be used as an office, family room, or 3'rd bedroom which leads to a private & lovely brick enclosed patio, garage, beautiful entrance & storage. The 2'nd level has a large LR & DR open floor plan with a gas fireplace, half bath, and a remodeled kitchen with a pass-through to the dining & entertainment area. The 3'rd level has 2 bedrooms with the MBR offering a large custom closet, lots of windows and a renovated master bath with dual vanity, separate shower, a soaking jacuzzi tub finished with tasteful marble & tile throughout. The LED mirror has a dimmer, anti-fog, has 3 color options and a clock! The laundry & 2'nd bedroom are also on this level-with privacy in between. This home has Roof Rights to build a personal roof space if desired. Easily walk to shops, restaurants, and all the wonderful things in Andersonville. 2.5 blocks to the new Peterson/Ridge Metra stop. Red line located @ Thorndale. Popular school districts include Pierce International & Senn High.
Listing courtesy of Michael Watson, Coldwell Banker Realty