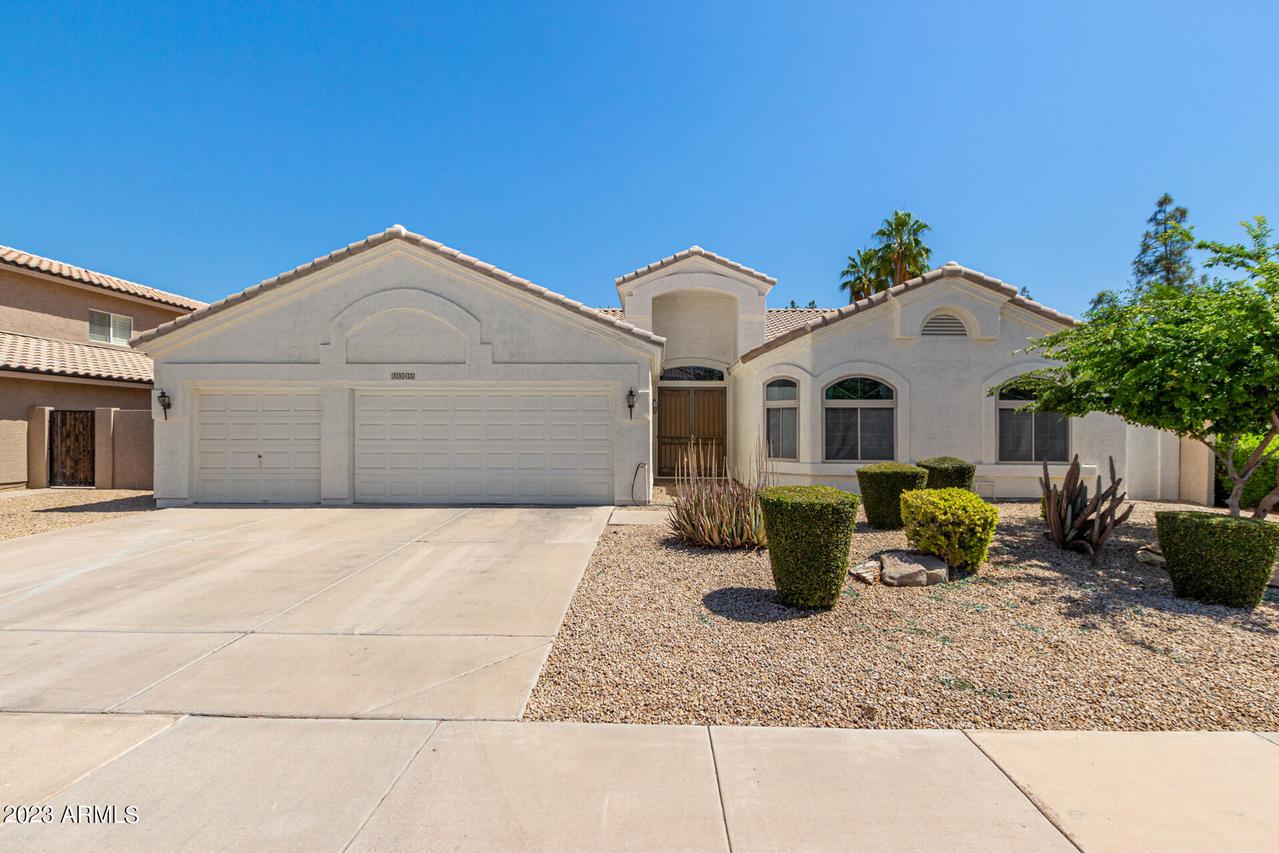
Photo 1 of 1
$650,000
Sold on 6/30/23
| Beds |
Baths |
Sq. Ft. |
Taxes |
Built |
| 4 |
2.00 |
2,291 |
$2,404 |
1992 |
|
On the market:
49 days
|
View full details, photos, school info, and price history
Beautiful [corner lot] single family home featured in the highly desirable community of Gila Springs in Chandler, AZ. This 2,291 sq ft home features a large open floor plan, high [vaulted] ceilings, 4 bedroom, 2 bathrooms, and offers both a formal and an informal living space(s). The upgraded chef's kitchen features 42'' contemporary raised panel cabinetry, SS appliances, granite counters, mosaic backsplash, large 5+ eat-in island, and dedicated pantry space. Additional details include travertine & LVP flooring, newer HVAC [2019], newer roof [2017], modern plumbing/lighting fixtures. Moreover, the split Master retreat boasts a spacious sleeping chambers, and walk-in closet; Additionally, .the ensuite features upgraded vanity, dual sinks, granite countertops, separate soaking tub and shower. Lastly the home features a dedicated 3-car garage, Nest "Smart" thermostat, Automated sprinkler system [bHyve], low maintenance yard(s), 1 year pest warranty, covered back patio space, and a large [private] expansive backyard--perfect for entertaining family and friends! Gila Springs offers resident's dedicated park for its residents with plenty of green space, fishing pond(s), bike/walking paths. Community is part of the Kyrene school district and is within close proximity to great shopping, dining, and entertainment-- found in Chandler Fashion Square, Tempe Marketplace, and a short community to Oldtown Scottsdale.
Listing courtesy of Matthew Long, AZ Brokerage Holdings, LLC