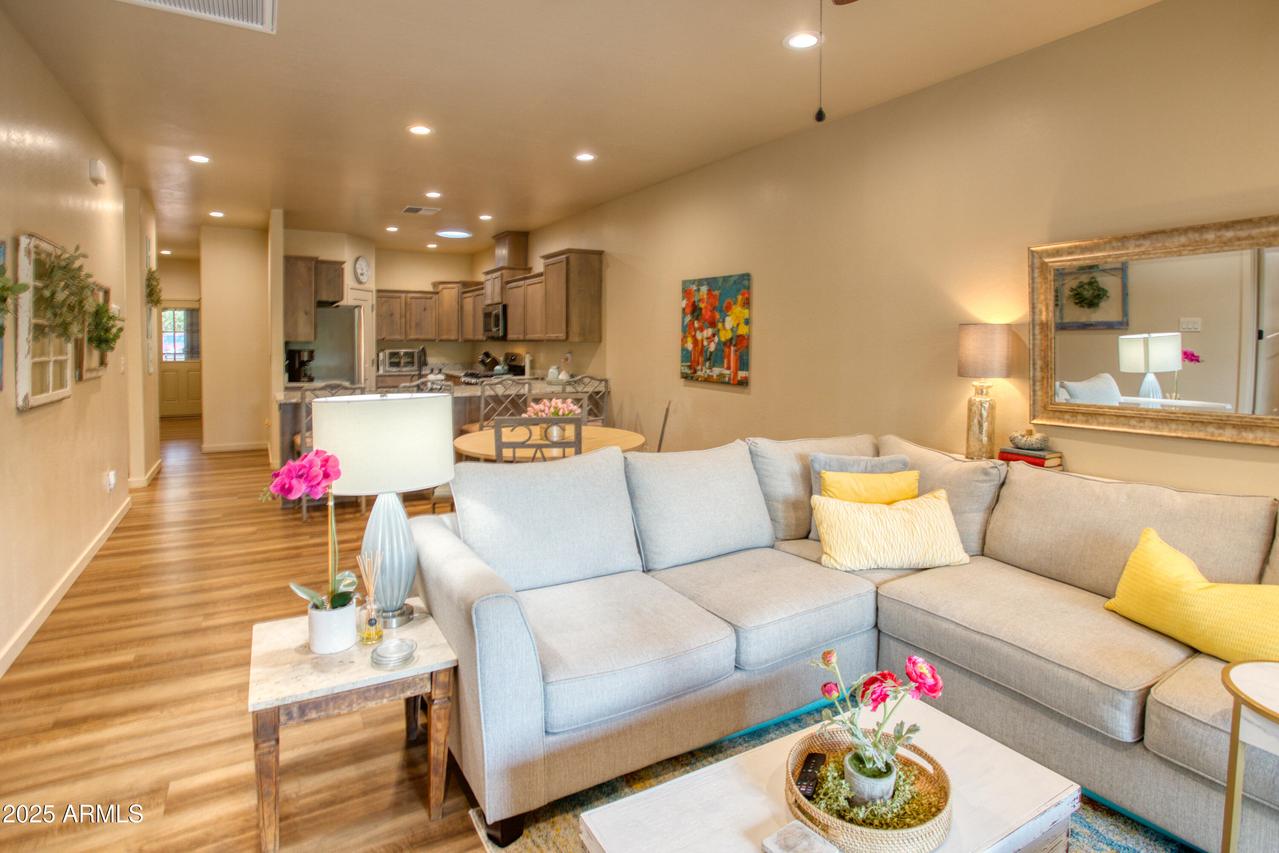
Photo 1 of 21
$330,000
| Beds |
Baths |
Sq. Ft. |
Taxes |
Built |
| 2 |
2.00 |
1,198 |
$1,817 |
2021 |
|
On the market:
208 days
|
View full details, photos, school info, and price history
5873 Saturn Drive, Lakeside, AZ 85929 | Starlight Ridge
An inspection has been completed and repairs have been completed.
Move-in ready and beautifully furnished, this stunning 1,198 sq. ft. single-level townhome offers 2-bedrooms and 2-baths in Starlight Ridge. This lightly occupied Lakeside retreat comes fully furnished with a strong offer—receipts included. Perfect as a vacation getaway or full-time residence, this home lets you start enjoying the mountain lifestyle with ease. Built in 2021, this home was thoughtfully designed to blend style, function, and comfort. Highlights include custom Knotty Alder cabinetry, granite countertops in the kitchen and baths, forced-air gas heat and A/C, and an upgraded kitchen with a gas range, side-by-side 4-door LG refrigerator, broom closet, and a sizable walk-in pantry. The spacious indoor laundry room adds convenience and extra storage.
Outdoors, enjoy Northern Arizona's four distinct seasons from two private patios: a west-facing paver front porch ideal for morning coffee and an east-facing extended Trex back deck suited for afternoon relaxation, all surrounded by mature oaks and pines. A paver driveway leads to an attached single-car garage, offering both functionality and attractive curb appeal.
What's Special
Fully Furnished with Strong Offer: Move in or use as a full-time rental immediately;�receipts included for all furnishings.
Pre-Inspected & Repairs Completed: Home inspection completed and all repairs handled by the seller via professional service providers.
Lightly Occupied: Owners have lived here less than six months.
Open-Concept Living: Spacious kitchen, living, and dining areas with custom cabinetry and granite countertops.
Functional & Thoughtful Features: Walk-in pantry, large laundry room, broom closet, living room floor outlet.
Dual Private Patios: West-facing front porch + east-facing extended Trex deck surrounded by mature pines.
Single-Level Convenience: Low-maintenance, easy-living lifestyle.
Prime Location: Minutes from golf, pickleball, hiking, and all kinds of outdoor recreation.
This home blends style and comfort with the best of mountain living, complete with exceptional incentives and a fully packaged offering in one of Lakeside's most sought-after communities. Don't miss this rare opportunity!
Listing courtesy of Tamie Aguilera, Re/Max Fine Properties