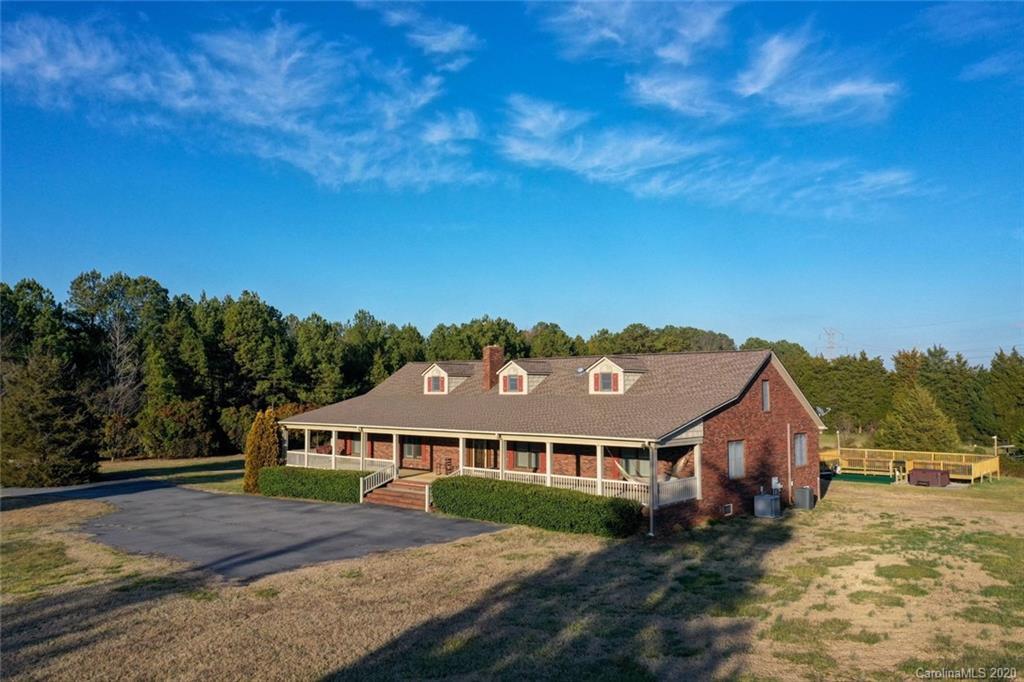
Photo 1 of 1
$550,000
Sold on 12/08/20
| Beds |
Baths |
Sq. Ft. |
Taxes |
Built |
| 5 |
3.10 |
4,537 |
0 |
1996 |
|
On the market:
313 days
|
View full details, photos, school info, and price history
FRESHLY painted main floor as of 7-30-20. This spacious home has a very open floor plan, featuring the owner's suite on the main floor, as well as two large bedrooms and an office, in a split floor plan. Gourmet kitchen with granite counters and large island with gas range, custom cabinetry with wood inserts. All bedrooms have oversized closets, Owner's suite has 2 large walk-in closets. Plantation shutters! Upstairs offers 2 large bedrooms, a full bath and large loft area (could be 2nd living quarters). Unfinished basement (3000 sq ft) includes storage area, huge workshop with wood burning stove, 4 car tandem garage. This property features 5 beautiful acres and a barn with a new roof as well as 2 fenced pastures. Rain soft water system, Rinnai hot water tank, Trex deck, invisible fencing for dogs, roof replaced 2013, basement sealed 2017,18x30 above ground pool, hot tub. Septic redone in 2015.
Listing courtesy of Melissa LaCroix, Lantern Realty & Development, LLC