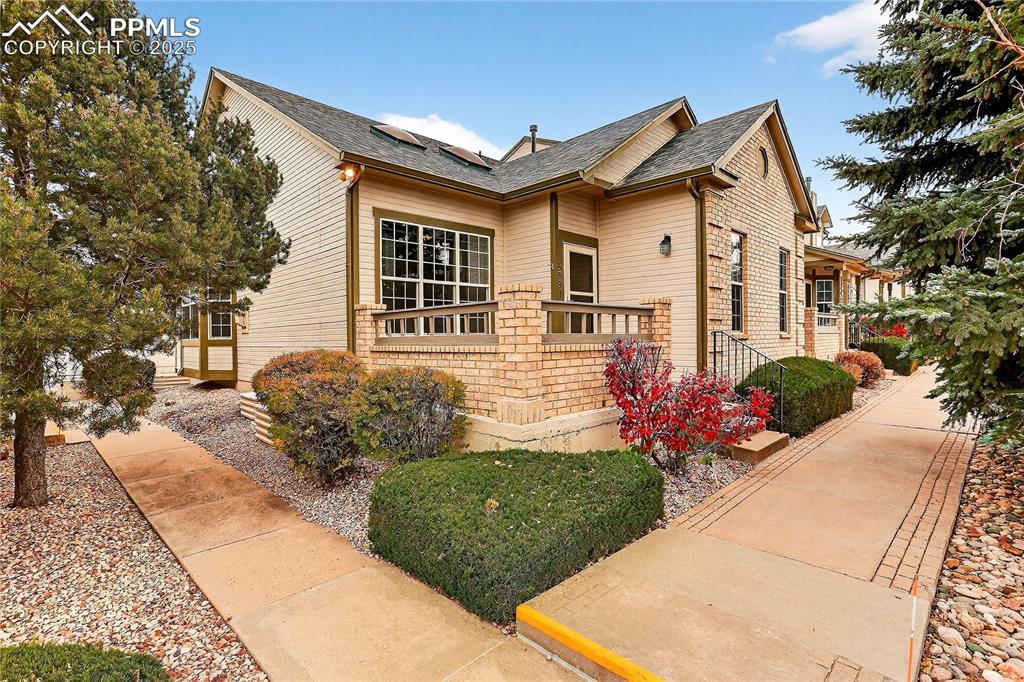
Photo 1 of 21
$380,000
| Beds |
Baths |
Sq. Ft. |
Taxes |
Built |
| 3 |
2.10 |
2,436 |
$1,440.55 |
1999 |
|
On the market:
111 days
|
View full details, photos, school info, and price history
Nestled within the private and quiet Saddleback Townhome community, this well-maintained end-unit ranch townhome offers comfort, convenience, and thoughtful design. The welcoming living room features a crystal chandelier, skylights, and a 3-sided gas fireplace shared with the dining area, where a bay window brings in abundant natural light. The adjacent kitchen offers marble countertops, a breakfast bar, and a cozy dining nook—perfect for relaxed mornings or casual gatherings. French doors open to the main-level primary suite, complete with a 5-piece bath featuring a jetted tub and dual vanities. The finished basement expands the living space with a large family room, two additional bedrooms, and a full guest bath. A spacious concrete patio by the front of the residence provides the ideal spot for a morning cup of coffee or an evening unwind. Additional highlights include an attached 2-car garage and front landscaping maintained by the HOA for a low-maintenance lifestyle. Tucked away from the bustle of the city yet close to dining, shopping, and entertainment, this inviting home blends tranquility and accessibility in one beautiful package.
Listing courtesy of Camellia Coray, Coldwell Banker Realty