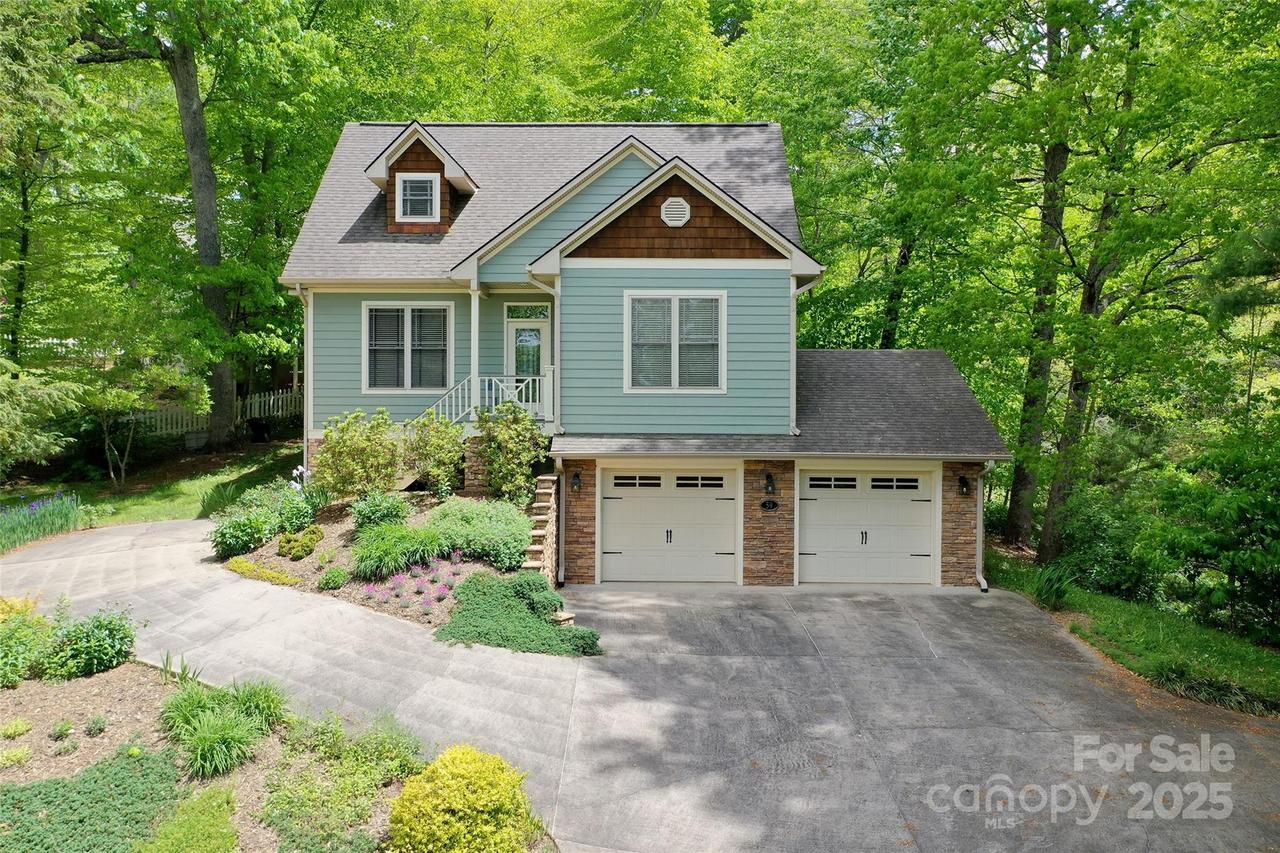
Photo 1 of 37
$600,000
Sold on 8/07/25
| Beds |
Baths |
Sq. Ft. |
Taxes |
Built |
| 4 |
3.10 |
2,576 |
0 |
2005 |
|
On the market:
121 days
|
View full details, photos, school info, and price history
Located near Main Street in Waynesville, this stunning 4BR/3.5BA Craftsman home is beautifully maintained&full of character. Features include a cozy gas log fireplace, a wet bar with wine cooler, crown molding, oak hardwood floors&exquisite granite & travertine countertops throughout. The main floor offers a chef’s kitchen with breakfast bar&gas cooking, an open & large dining area, a powder room, pantry, & a beautiful & spacious natural light filled great room. The primary suite includes luxurious bath w/clawfoot soaking tub&separate stunning tile shower. Upstairs, two guest bedrooms offer 6x8 walk-in or seasonal closets, a full bath&large office. Lower level boasts a family den, wet bar, laundry room, full bath&spacious 4th bedroom. Oversized 2-car garage w/ample storage, Amazing screened in back porch for enjoying morning coffee, a book, or relaxing evenings, beautiful landscaping&curb appeal complete this perfect in-town living experience minutes from Vibrant Downtown Waynesville!
Listing courtesy of Ron Breese, Keller Williams Great Smokies