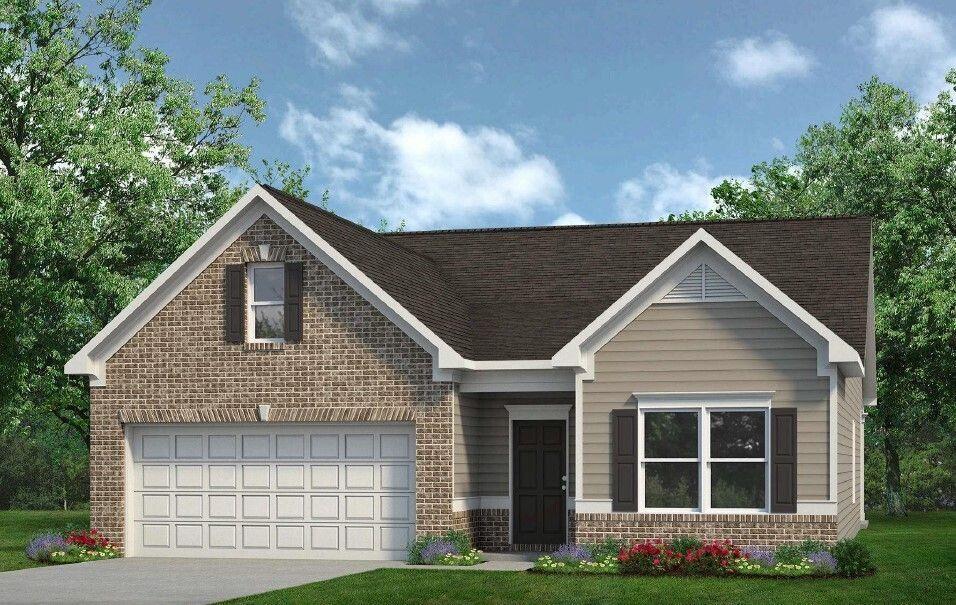
Photo 1 of 41
$384,900
Sold on 12/31/25
| Beds |
Baths |
Sq. Ft. |
Taxes |
Built |
| 3 |
2.00 |
1,740 |
$1 |
2025 |
|
On the market:
75 days
|
View full details, photos, school info, and price history
Move-In Ready November 2025! The Langford plan by Smith Douglas Homes in Allen Manor —this is your opportunity to own a stunning new construction home in Hoschton’s Allen Manor community. Designed for easy single-level living, this modern ranch features an inviting open-concept layout ideal for entertaining or relaxing. The nine foot ceiling height enhances the spaciousness of the home. A fabulous kitchen with a large island, breakfast bar, 42” upper cabinets, and elegant Quartz countertops flows seamlessly into the bright family room highlighted by a contemporary linear fireplace. The private owner’s suite is a true retreat, complete with a walk-in closet and a luxurious tiled shower. Two secondary bedrooms are conveniently located at the front of the home, perfect for guests or a home office. Enjoy morning coffee or evening gatherings on your covered patio overlooking a landscaped backyard. Experience the best of new homes in Hoschton GA with quality craftsmanship, energy efficiency, and modern finishes by Smith Douglas Homes. Photos are representative of plan, not of actual home. Incentives available when using the seller’s preferred lender.
Listing courtesy of Robin Wilson & Daniel Walker, SDC Realty, LLC. & SDC Realty, LLC.