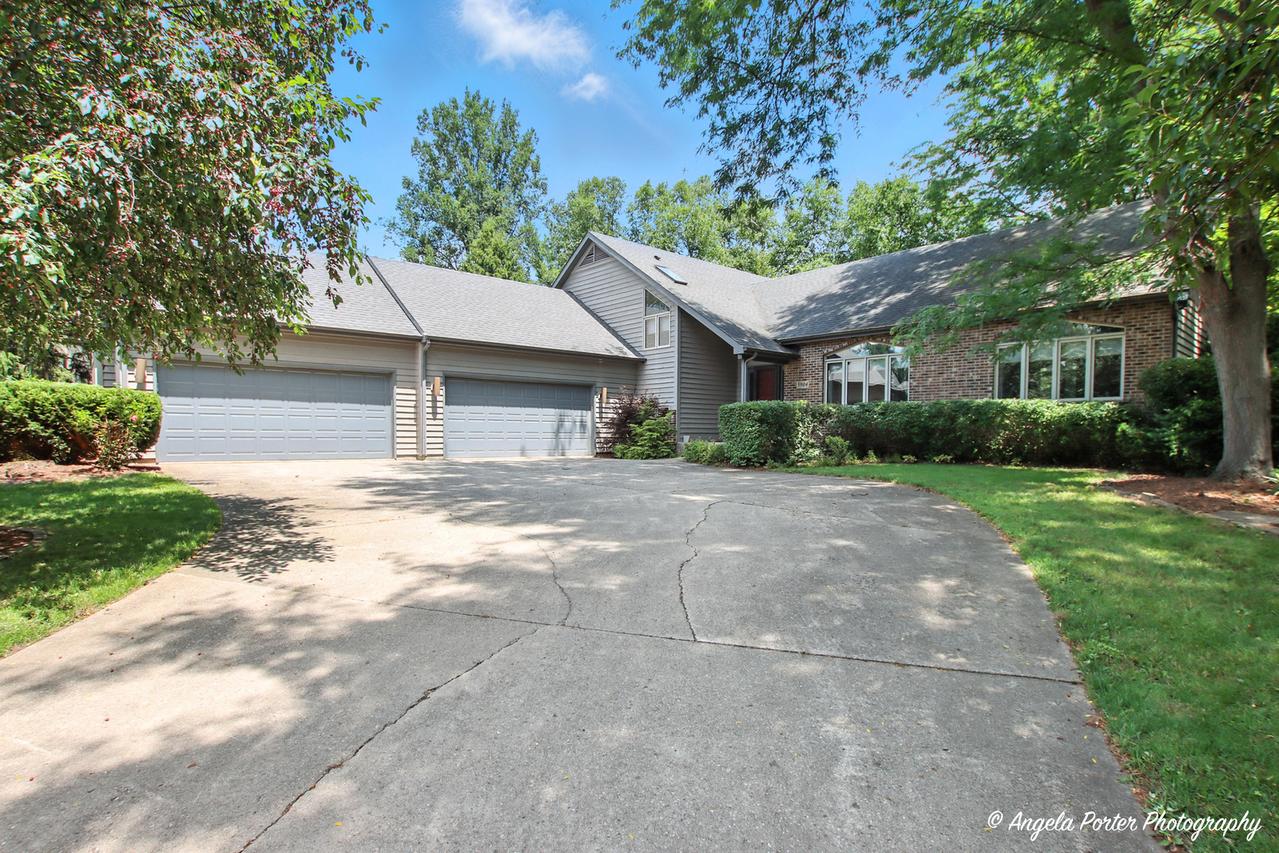
Photo 1 of 33
$482,500
Sold on 8/15/25
| Beds |
Baths |
Sq. Ft. |
Taxes |
Built |
| 3 |
3.00 |
2,974 |
$10,846.82 |
1994 |
|
On the market:
23 days
|
View full details, photos, school info, and price history
Discover your private retreat on nearly an acre of serene landscape-where towering oaks and hickory trees frame this exceptional 3-bedroom, 3-bath split-level home. This 2,974 square foot sanctuary offers the perfect blend of space, comfort, and tranquil living. The heart of the home showcases a stunning kitchen featuring rich oak cabinetry, gas cooktop, double ovens, and soaring vaulted ceilings that create an airy, open atmosphere. The main level flows seamlessly with expansive living and dining rooms, both enhanced by dramatic vaulted ceilings and abundant natural light. Retreat to the lower level family room where a charming brick fireplace with gas log lighter creates the perfect ambiance for cozy evenings. The master suite sanctuary on the second floor features a generous walk-in closet and luxurious en-suite bath complete with a large soaker tub, dual sinks, updated countertops, separate shower, and skylight for natural illumination. The spectacular 4-car attached garage includes 220V electrical for welding or high-power equipment needs-perfect for hobbyists, contractors, or electric vehicle charging. The full unfinished basement (29x28) offers endless possibilities for customization. Enjoy the best of both worlds with nearly an acre of privacy yet convenient access to top-rated schools, golf courses, and recreational opportunities. This rare combination of space, privacy, and that incredible 4-car garage won't last long. Schedule your private showing today and experience the lifestyle you've been searching for.
Listing courtesy of Shawn Strach, Dream Real Estate, Inc.