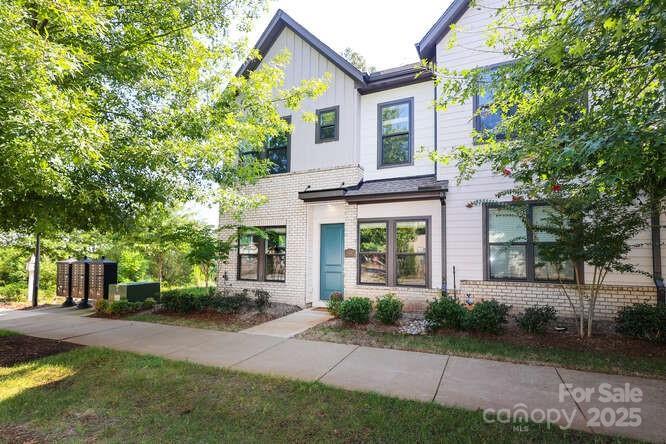
Photo 1 of 17
$607,000
Sold on 11/12/25
| Beds |
Baths |
Sq. Ft. |
Taxes |
Built |
| 4 |
3.10 |
2,070 |
0 |
2022 |
|
On the market:
68 days
|
View full details, photos, school info, and price history
Prime End Unit in the Heart of Waverly – Walk to Everything!
Enjoy all that Waverly has to offer—just steps from your front door. Stroll to shopping, top-rated restaurants, fitness studios, Whole Foods, and more. This beautifully maintained end unit is ideally located next to a large green space and backs to woods with a water retention pond and designated tree save area, offering privacy and natural views.
The open-concept main level features a spacious kitchen and living area, perfect for entertaining. A few steps up, you'll find a stylishly wallpapered half bath. The second floor includes all three bedrooms and two full bathrooms, including a well-appointed primary suite.
The third floor offers a generous bonus space with a full bath—ideal as a fourth bedroom, home office, or flex space to suit your needs.
Notable features include:
Designer lighting, window treatments, and wallpaper
Upgraded primary closet
Oversized garage with bump-out for extra storage
Ceiling storage rack included
With thoughtful upgrades, ample storage, and a premium location, this home offers comfort, style, and convenience in one of Charlotte’s most desirable communities.
Listing courtesy of Molly Brown, Dickens Mitchener & Associates Inc