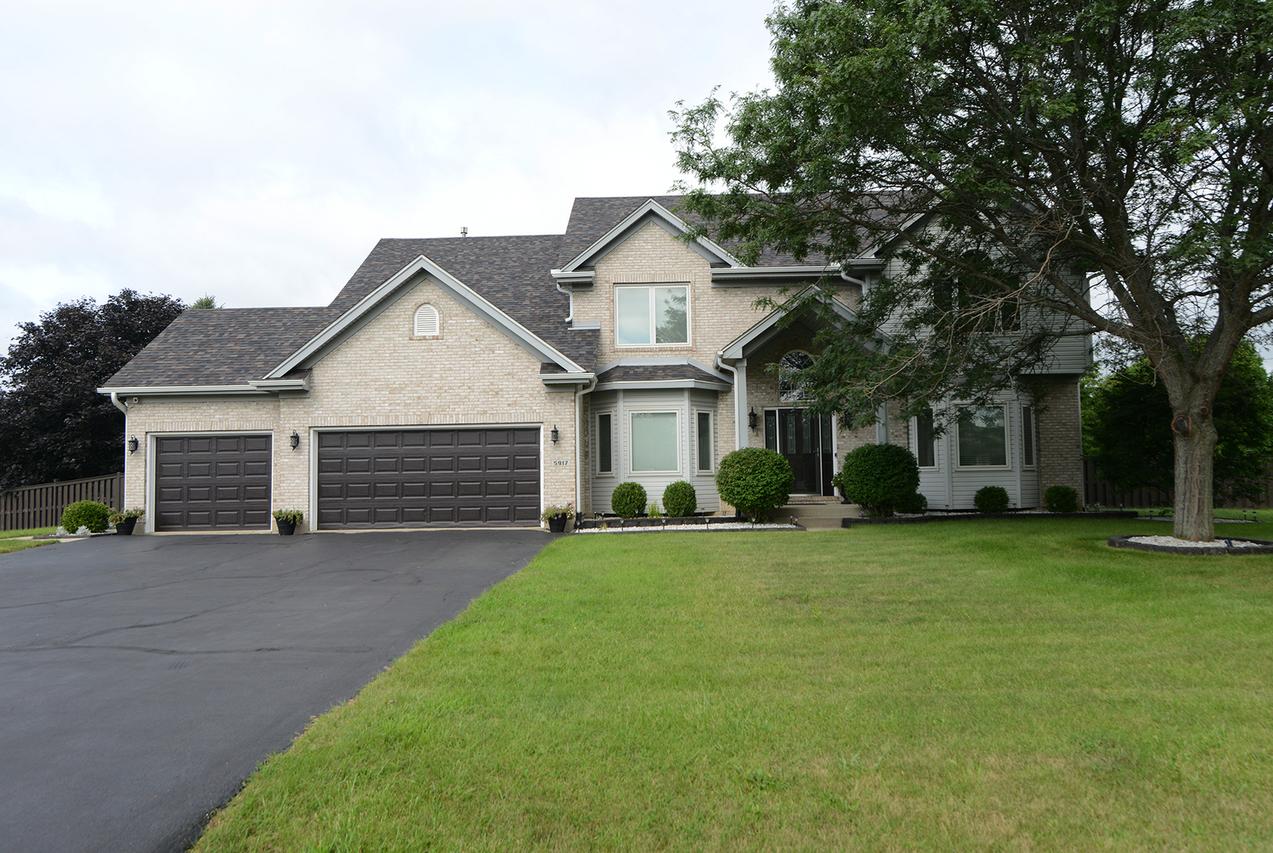
Photo 1 of 37
$530,000
Sold on 11/13/25
| Beds |
Baths |
Sq. Ft. |
Taxes |
Built |
| 4 |
3.00 |
3,248 |
$10,110.04 |
2002 |
|
On the market:
93 days
|
View full details, photos, school info, and price history
Stunning Prairie View Estates 4 bedroom, 3 full bath home. Impressive 29 x 16 Great Room, with natural light. Gorgeous gas fireplace. Perfect open layout in Kitchen with island, pantry, and breakfast bar. Breakfast Room has sliding door opening to the 16 x 16 three season screened sun room, enjoy the great outdoors without the pesky bugs. Private office on main floor with double closet or use as 5th bedroom. Large laundry/mud rm off 3 car garage with full closet, utility sink, and plenty of storage cabinets and access to backyard. Solid 6 panel doors throughout home. Peaceful Master suite w/ vaulted ceilings, custom walk-in closet, luxurious bath, separate shower. Bdrm 4 on 2nd level is XL with built-in shelves. High quality window coverings throughout home. Home has been meticulously maintained. Central Vac. Large storage shed in yard. FULLY FENCED YARD. Dist #12 Johnsburg Schools. Water heater 2024, water softner 2025, roof 2021, fence 2021
Listing courtesy of Toni Wardanian, RE/MAX Plaza