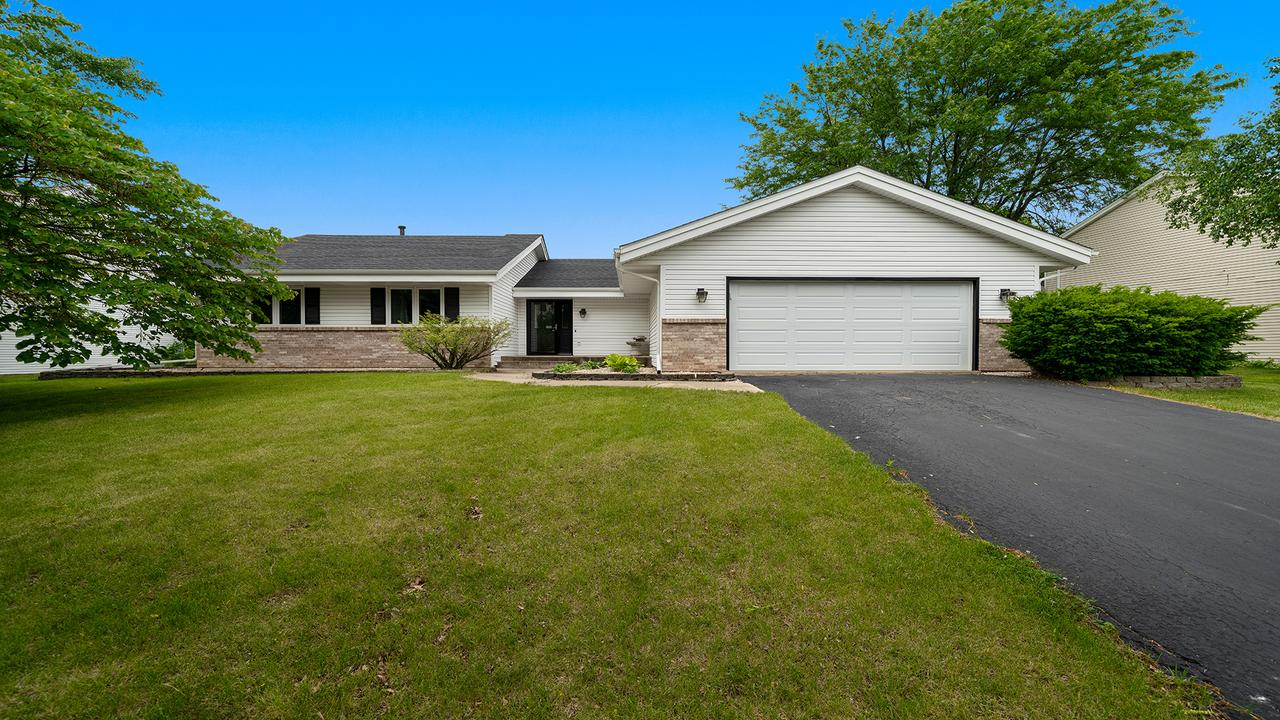
Photo 1 of 40
$325,000
Sold on 8/25/25
| Beds |
Baths |
Sq. Ft. |
Taxes |
Built |
| 3 |
3.00 |
2,621 |
$6,441.78 |
1989 |
|
On the market:
68 days
|
View full details, photos, school info, and price history
spacious ranch-style home featuring 3 bedrooms and 3 full bathrooms. A tiled entry opens to an inviting, open-concept living area with vaulted ceilings and a cozy fireplace flanked by windows. The kitchen offers a center island, ample counter and cabinet space, and doors that lead to the backyard with a shed and patio-ideal for relaxing or entertaining. The primary bedroom includes a private ensuite, and the home features a mix of tile, hardwood, and carpeted flooring. The finished lower level adds versatile space with a rec room featuring a glass block bar, a gas fireplace, an exercise room that could serve as a 4th bedroom, and a full bath. Updates include a new roof and siding in 2024, windows (4 yrs), tile and wood floors (5 yrs), and carpet (4 yrs). The master suite was renovated 6 years ago. Appliances include a stove (2 yrs), fridge and dishwasher (7 yrs). Dual fireplaces-gas and wood upstairs, gas downstairs-add warmth and charm. Waterproofing by Gobel completed spring 2024. Attached 2.5 car garage adds convenience.
Listing courtesy of Toni VanderHeyden, Keller Williams Realty Signature