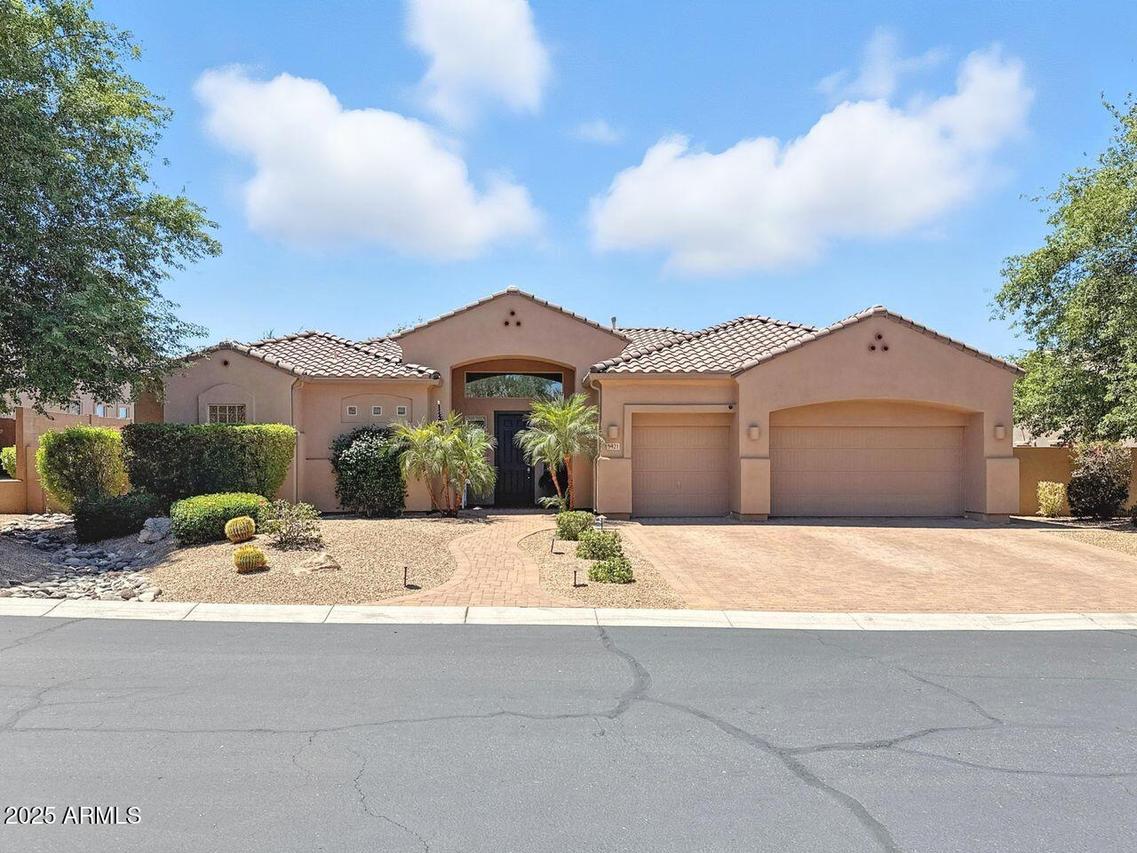
Photo 1 of 28
$1,050,000
Sold on 10/15/25
| Beds |
Baths |
Sq. Ft. |
Taxes |
Built |
| 3 |
3.00 |
3,036 |
$3,080 |
2013 |
|
On the market:
82 days
|
View full details, photos, school info, and price history
Located in the beautifully appointed Lone Mountain Gated Community is this highly coveted Torrey Pines floor plan. Step inside to this open and airy home that flows from the grand entry into the inviting and spacious Family Room and chefs kitchen. Complete with an upgraded 6 burner gas range with a griddle & dual ovens, built in beverage fridge and granite countertops. All overlooking expansive natural open space. The spacious Master Suite is a tranquil retreat with a luxurious ensuite bathroom featuring a dual vanity, soaking tub, & walk-in shower plus two walk-in closets. Secondary bedrooms have a Jack & Jill bath. The office/den has its own bath. All with custom shutters throughout. This beautiful neighborhood has extensive walking/biking paths and two neighborhood parks.
Listing courtesy of Danny Walker, RE/MAX Excalibur