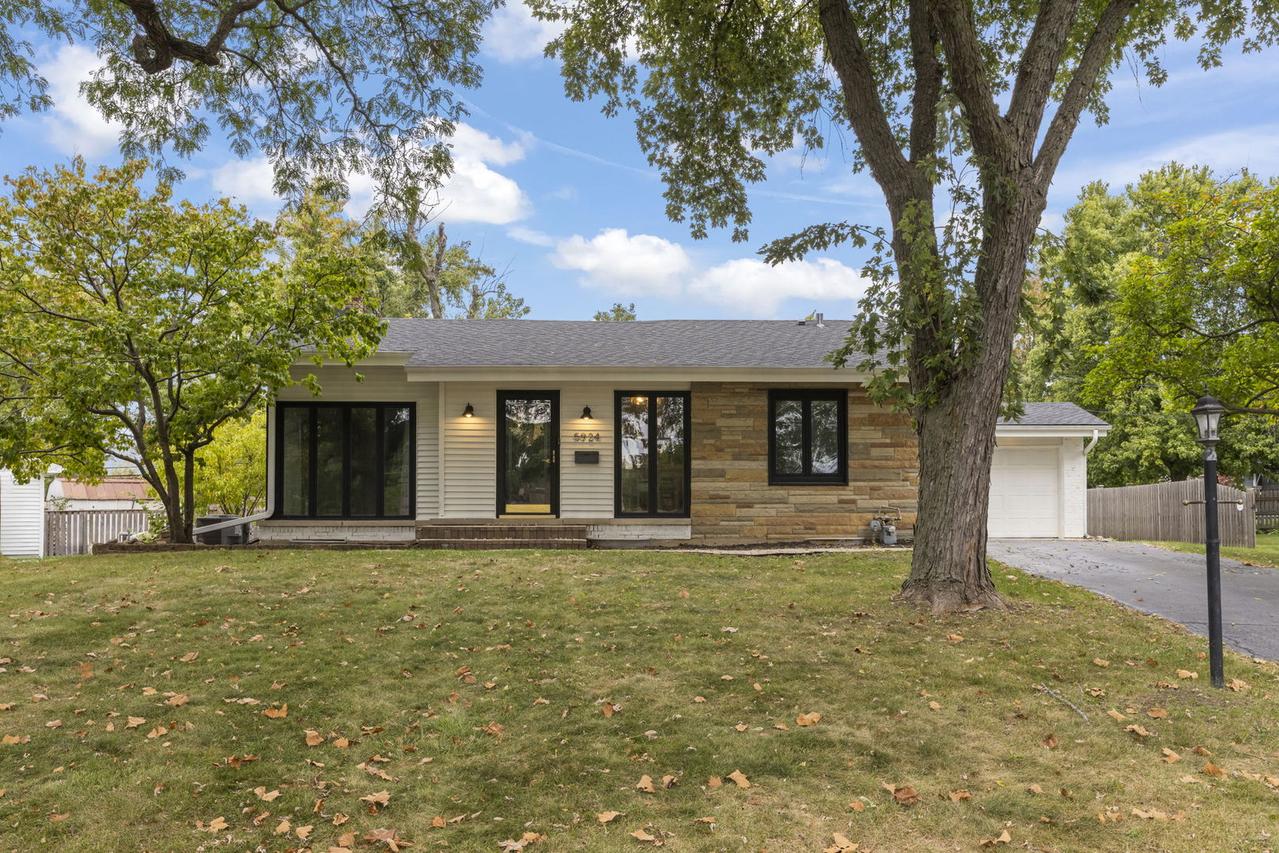
Photo 1 of 25
$550,000
| Beds |
Baths |
Sq. Ft. |
Taxes |
Built |
| 4 |
2.00 |
2,355 |
$8,143 |
1958 |
|
On the market:
4 days
|
View full details, photos, school info, and price history
Bright and beautifully updated, this solid home with a mid-century modern vibe offers nearly 2,400 sq. ft. of total living space on a quiet semi-cul-de-sac near both Hillcrest Elementary and O'Neill Middle School. The main level features vaulted ceilings, expansive windows, and open sightlines that fill the home with natural light. In 2024, the home received a new roof, updated plumbing and electrical systems, and new hardwood flooring throughout. Custom accent walls, upgraded moldings, and fresh paint add warmth and character to every room. The living room showcases a stunning shiplap feature wall with a modern electric fireplace and custom wood mantel, creating the perfect focal point for gatherings. The kitchen features a new stove, microwave, and washer/dryer (2025) for a fresh, move-in-ready experience. The finished english lower level includes a fourth bedroom, and a full bathroom-ideal for guests, a playroom, or home office. A large unfinished sub-basement provides ample storage, workspace, and laundry. The oversized 2.5 car garage offers generous storage with double-door access to the brick patio and expansive backyard, nearly fully fenced and perfect for entertaining, gardening, or play. Close to Ebersol Park, Hillcrest School, the YMCA, and major highways-this home beautifully blends mid-century character with today's modern updates. Ask listing agent for a list of features & improvements!
Listing courtesy of Jennifer Newsom, Berkshire Hathaway HomeServices Chicago