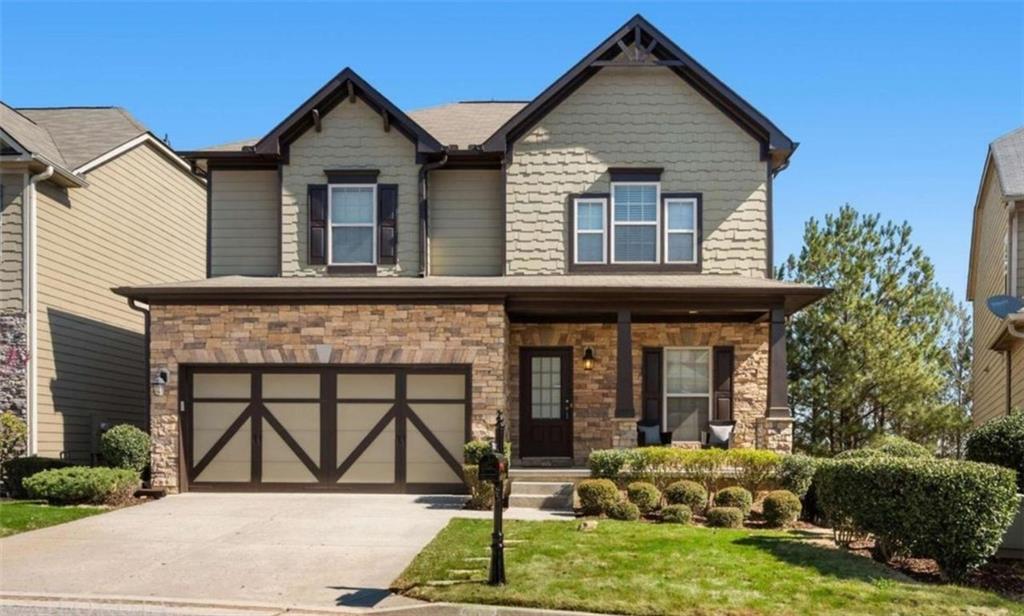
Photo 1 of 53
$450,000
| Beds |
Baths |
Sq. Ft. |
Taxes |
Built |
| 4 |
2.10 |
2,460 |
$5,779 |
2011 |
|
On the market:
15 days
short-sale
|
View full details, photos, school info, and price history
Step onto the inviting "rocking chair style" front porch of this beautifully upgraded two-story Craftsman, featuring timeless stone and frame accents and a generous unfinished basement for future growth. New flooring on the main level and it's open concept set a warm, welcoming tone throughout. Complemented by a separate dining room area—perfect for entertaining or family gatherings. The open-concept kitchen seamlessly connects to the family room and showcases granite countertops, a stylish tile backsplash, and stainless steel appliances, while the family room itself shines with a new accent wall and abundant natural light.
A convenient powder room is located on the main level. Upstairs, the private owner's suite impresses with tray ceilings, a spacious en-suite bath with granite counters, tile flooring, a separate tile shower, deep soaking tub, and dual closets—including a walk-in with custom built-ins. Three additional roomy bedrooms and a well-appointed hall bath offer space for every need, plus a separate, private laundry room with tile flooring adds everyday convenience.
The expansive unfinished basement provides exceptional storage or a blank canvas for your vision. Nestled in a safe, private gated community, this home offers the perfect blend of luxury, practicality, and peace of mind—ready to welcome its new owners!
Please note that this home is a SHORT SALE & offers you the ability to go in with equity as it appraised well above asking giving you room to make the repairs needed. It will surely appraise for more upon completion. Home is being sold AS-IS. Seller will make NO REPAIRS and is not entertaining offers less than asking.
Listing courtesy of Tracy Wiggins, EXP Realty, LLC.