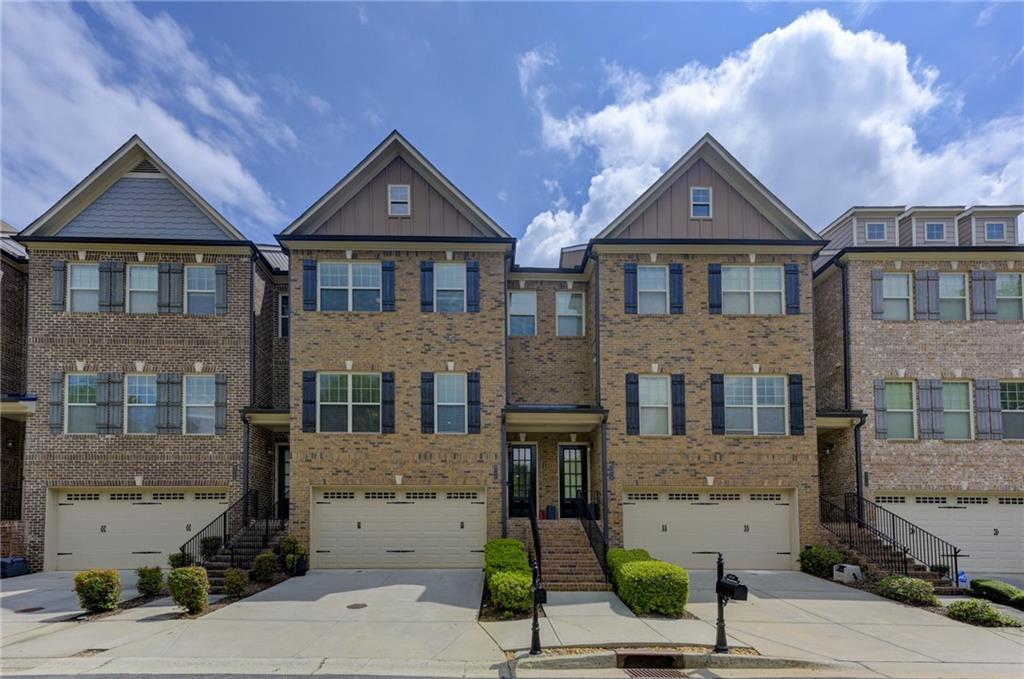
Photo 1 of 1
$480,000
Sold on 1/16/26
| Beds |
Baths |
Sq. Ft. |
Taxes |
Built |
| 4 |
2.20 |
2,704 |
$5,798 |
2017 |
|
On the market:
148 days
|
View full details, photos, school info, and price history
MAKE THIS YOUR HOME BEFORE THE NEW YEAR! Motivated Seller!
Start your new year off in this beautifully appointed 4-bedroom townhome in West Chase Commons. Three-level brick residence offering 2,704 sq ft of thoughtfully designed living space.
Blending warmth and comfort, the open-concept main level features a sunlit fireside living room and separate formal dining. Meals are a breeze in the chefs kitchen with gas cooking, 42 inch cabinetry, expansive island, abundant storage, and granite countertops.
Private owners suite with spa-inspired bath and generous walk-in closet with custom built-ins. Three additional bedrooms provide flexible options for family, guests, media or home office.
Enjoy backyard space, private rear deck perfectly situated for those who enjoy time in fresh air or quick access outdoors for their fur babies.
Enjoy sparkling pool views- just steps from your front door!
Smart-home upgrades— triple-zone HVAC, Nest thermostat, and Ring Doorbell—offering comfort, efficiency, and security at your fingertips.
Exterior maintenance is covered by the HOA, giving you more time to enjoy weekends at the pool, on the trails, or exploring nearby shops and dining in the heart of Peachtree Corners.
Gated Community Living. Move-In-Ready Upgrades and Comfort. Freshly priced for immediate attention, this one is waiting for its next chapter. Schedule your showing today!
Listing courtesy of Cc Smith, HomeSmart