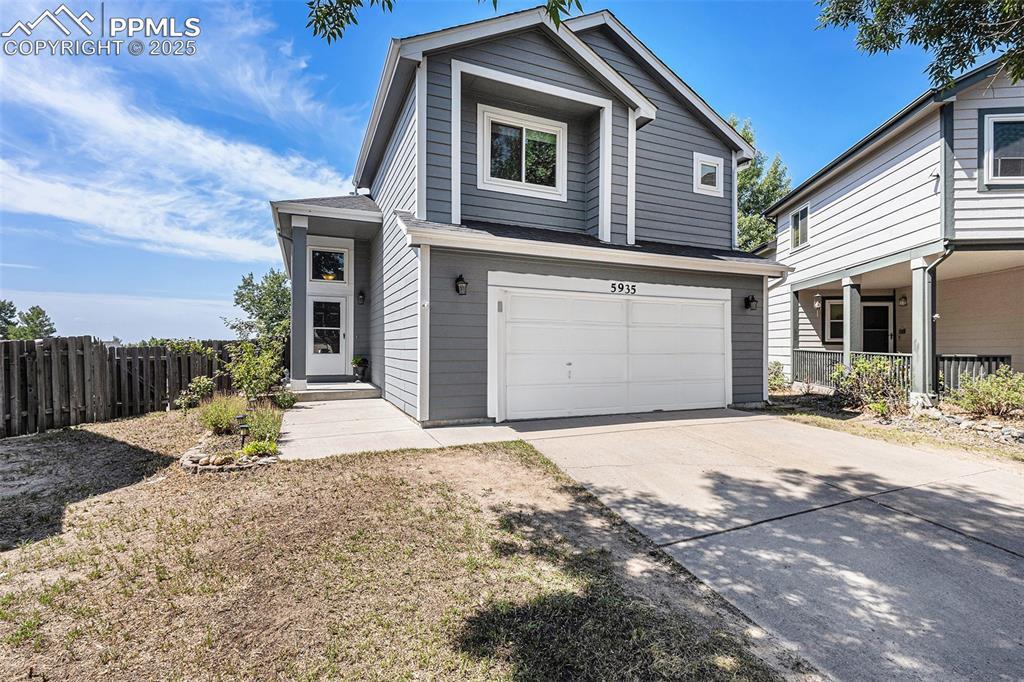
Photo 1 of 39
$450,000
Sold on 11/03/25
| Beds |
Baths |
Sq. Ft. |
Taxes |
Built |
| 4 |
2.10 |
2,593 |
$1,900.31 |
1995 |
|
On the market:
88 days
|
View full details, photos, school info, and price history
AN EXCELLENT NEW VALUE -WELCOME to your home on a this tree-lined street offering a 2-story, 4 bed/4 bath/2 car garage with a backyard that faces an open space with trails, including a view of the mountains. Walk in the front door to the main level living room with vaulted ceilings & fireplace that flow beautifully into the dining area, a kitchen with breakfast bar, & a sliding glass door to a large 20’x8’ wood deck with an expansive view. A half bath & laundry area are also on the main level. Upstairs has a private master suite with walk-in closet & a 5-piece bath. Two other bedrooms & full bath are also on the upper level. The walkout basement has two areas for entertaining or family fun as well as a 4th bedroom & ¾ bath. There are many built-ins & ample storage throughout the home. Another 8’x10’ covered concrete patio outside the walkout basement offers additional space to enjoy the outdoors. This beautiful home near the Powers Corridor is in District 49; close to military bases, schools, parks, walking trails, shopping, restaurants, entertainment & more! Combine comfort, style, & an openness to Colorado’s great outdoor living you will be glad to call home—your home!
Listing courtesy of Bev Hargrave, Equity Colorado Real Estate