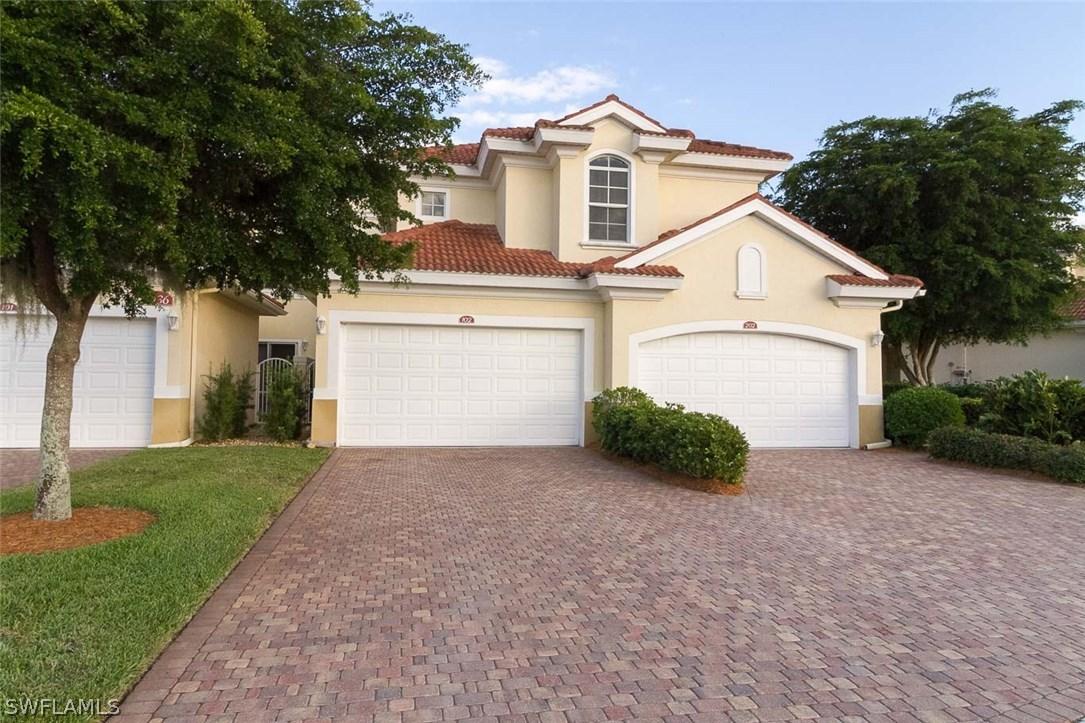
Photo 1 of 1
$287,500
Sold on 3/06/17
| Beds |
Baths |
Sq. Ft. |
Taxes |
Built |
| 2 |
2.00 |
1,990 |
$2,845 |
2004 |
|
On the market:
117 days
|
View full details, photos, school info, and price history
This beautiful ground floor coach home is ideally located within Tarpon Point Marina, a resort style marina community. The rarely available two bedroom Begonia plan is a spacious parkside plan with open kitchen. The 10ft ceilings along with 8ft interior/exterior doors lend to the spacious feel of the residence. The archways and niches add a special architectural flair. The living area features nearly a full wall of pocketing sliders to the large screened lanai blending indoor and outdoor living. Two additional private patios offer extra outdoor living areas. The open kitchen provides the ideal gathering place with the cooking island open to the leisure room. The chef in you will delight in having both a convection range and wall oven. This home features tiled living area, crown molding, solid surface counters. The large master suite has a beautiful view of the park and sliders providing access to the screened lanai. Two walk-in closets lead to the master bath with double vanity and separate soaking tub and shower. The second suite enjoys a private courtyard patio for your guests. Amenities include two heated pools, tennis, sauna, fitness, restaurants, marina and shops.
Listing courtesy of Jim Petruska, Tarpon Point Realty LLC