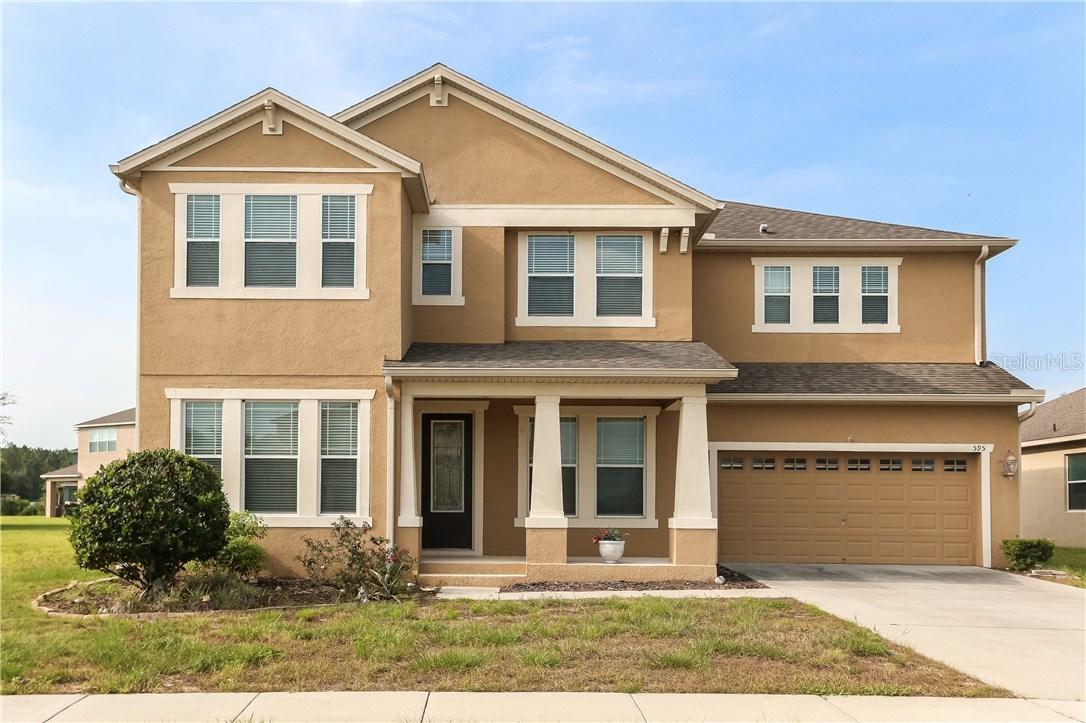
Photo 1 of 1
$275,000
Sold on 9/23/16
| Beds |
Baths |
Sq. Ft. |
Taxes |
Built |
| 4 |
3.00 |
2,907 |
$4,847 |
2010 |
|
On the market:
86 days
|
View full details, photos, school info, and price history
BACK ON THE MARKET!! With a little TLC, this "Sydney" floor plan built by Ryland Homes will be good as new! This 4 bed/3.5 bath home features formal living & dining rooms in addition to a large family room with soaring ceilings and two-story windows that allow the natural light to flood in. Upon entering this home, you will notice the neutral paint, ceramic tile, great floor plan & view of the covered patio w/fenced in yard. You will appreciate the great floor plan w/large kitchen that opens to the large family room. The kitchen has many upgrades - recessed lighting, 42" maple nutmeg cabinets w/crown molding, granite counters, breakfast bar, stainless steel appliances & large pantry. The breakfast nook is right off the kitchen and the half bath is close by as well. The tiled family room overlooks the fenced in yard & covered patio. All bedrooms are upstairs in this home. The owner's suite is separate from the other bedrooms for privacy, has a tray ceiling, and two large closets! The bathroom has double granite sinks, a separate tiled garden tub & large tiled shower. Two of the guest bedrooms share a jack & jill bath and the other guest bedroom has its own, private ensuite bath. The laundry room is located downstairs and leads to the three car tandem garage. The nice sized yard is fenced in already. Community features a pool & playground & is centrally located with easy access to the 429 & the 408 & very close to the West Orange Trail. Don't let this beautiful home pass you by!
Listing courtesy of Eve Metlis, WATSON REALTY CORP