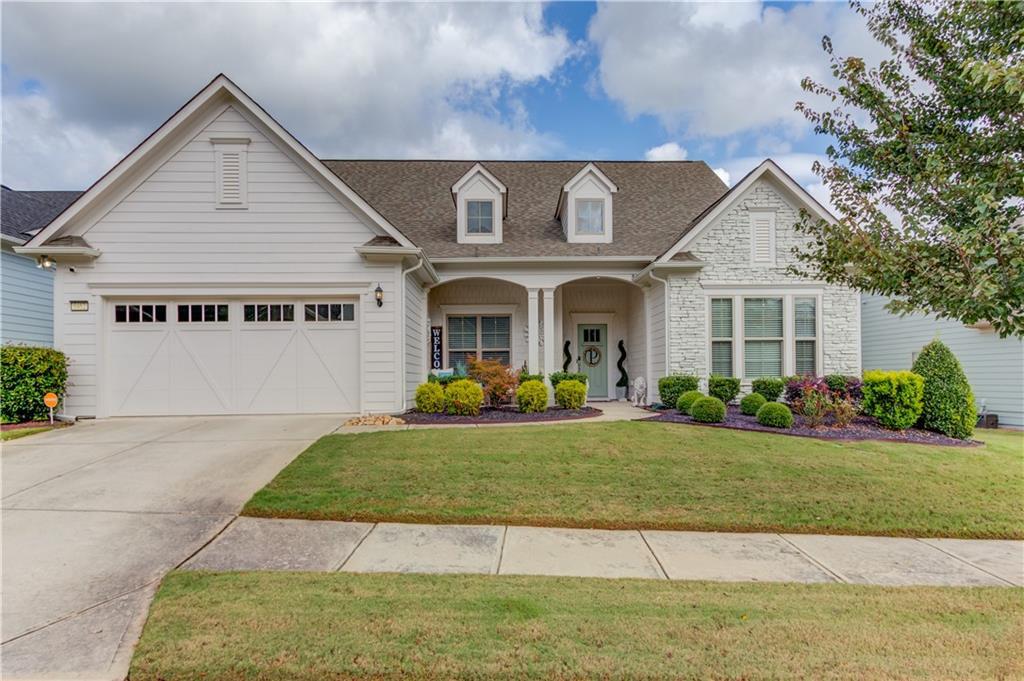
Photo 1 of 56
$810,000
| Beds |
Baths |
Sq. Ft. |
Taxes |
Built |
| 3 |
3.10 |
4,162 |
$2,037 |
2019 |
|
On the market:
60 days
|
View full details, photos, school info, and price history
STUNNING Dunwoody floor plan in the much sought after Active Adult Community of Del Webb in Chateau Elan! Recognized as the largest floor plan in Del Webb as well as providing abundant natural light, this home also sits on a very rare well manicured lot overlooking a mature wooded backdrop offering loads of privacy! The formal office sits at the front of the home and offers privacy from the rest of the home. While the spacious open concept layout allows entertaining your friends and family a breeze. Coffered ceilings grace the family room and add a dramatic flare while the massive kitchen will impress even the pickiest of chefs. From the large island with casual seating, to the stainless appliances and cozy dining area, this kitchen will be well received. The Sunroom, which is currently being used as another family room, provides even more sunshine with the landscaped backyard and trees beyond acting as a peaceful backdrop while you enjoy a drink and conversation. The Primary on the Main features a sitting room and lovely ensuite bathroom complete with large glass shower and double vanity. An additional bedroom on the main offers guests thier own full bath while the convenient half bath complements the lower level of the home. The spacious laundry room provides custom storage options and room for all of your extra pantry items. Upstairs another large bedroom and full bath provide plenty of room for guests and allow them the privacy they desire. The additional bonus room is a great place to curl up with a good book and relax or make this your craft/hobby space. Outside the screened in porch provides tranquility and keeps those pesky summer bugs away while still allowing you to enjoy the outdoors. Additional patio areas are great for BBQing. Del Webb is an active community complete with Clubhouse, swimming, tennis, pickleball and MORE!
Listing courtesy of Meek Realty Group & Susan Meek, Keller Williams Realty Atlanta Partners & Keller Williams Realty Atlanta Partners