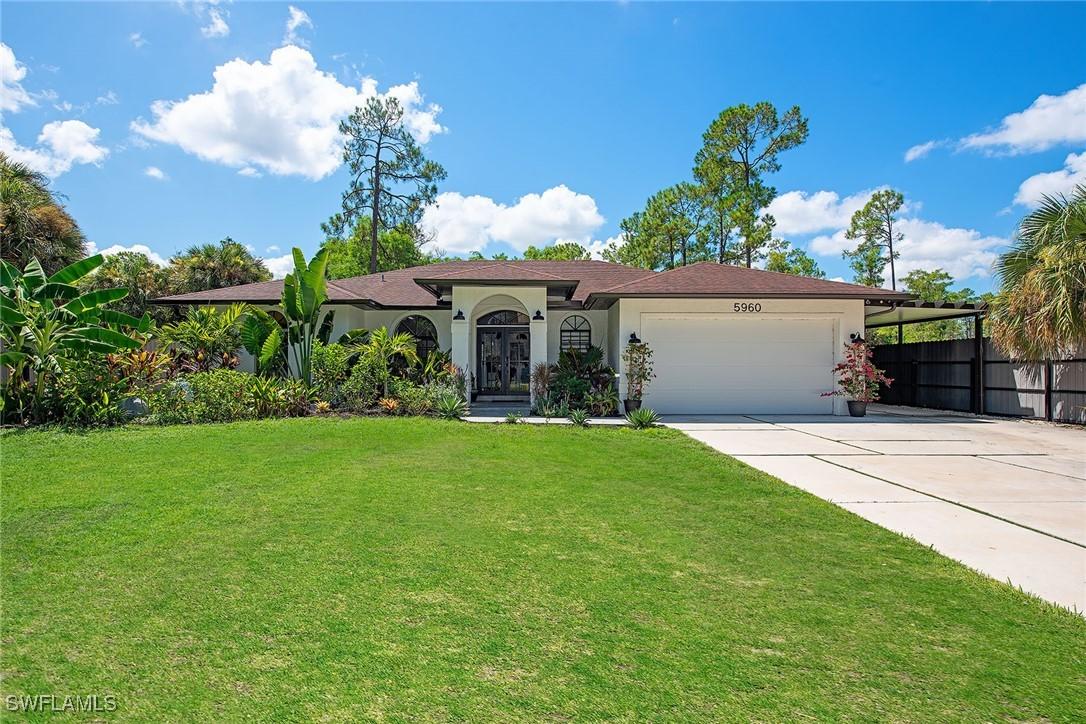
Photo 1 of 14
$1,259,000
| Beds |
Baths |
Sq. Ft. |
Taxes |
Built |
| 3 |
2.00 |
2,066 |
$5,912.26 |
1993 |
|
On the market:
168 days
|
View full details, photos, school info, and price history
Welcome to this beautifully redesigned home in the sought-after Oakes Estates community. On over an acre of southern-facing land, this property offers a blend of space, privacy, and modern luxury with no HOA restrictions. Go inside to an open-concept floor plan designed with family living in mind. You'll find vaulted ceilings, stylish wood-look tile flooring throughout, and generous living areas that flow seamlessly for entertaining and everyday comfort. At the heart of the home is a luxurious, fully customized kitchen, boasting quartz countertops, full-height backsplash and state-of-the-art smart Cafe appliances. Retreat to the expansive main wing, where a spa-inspired bath awaits, featuring a soaking tub, designer walk-in shower, double floating vanity, a spacious walk-in closet and a private adjacent office. The gated entrance offers added security, and the home includes a two-car garage, complete with ample storage, an additional two-car carport and a sleek turf-concrete driveway.
Listing courtesy of Leah Ritchey & Amy Becker, Premier Sotheby's Int'l Realty & Premier Sotheby's Int'l Realty