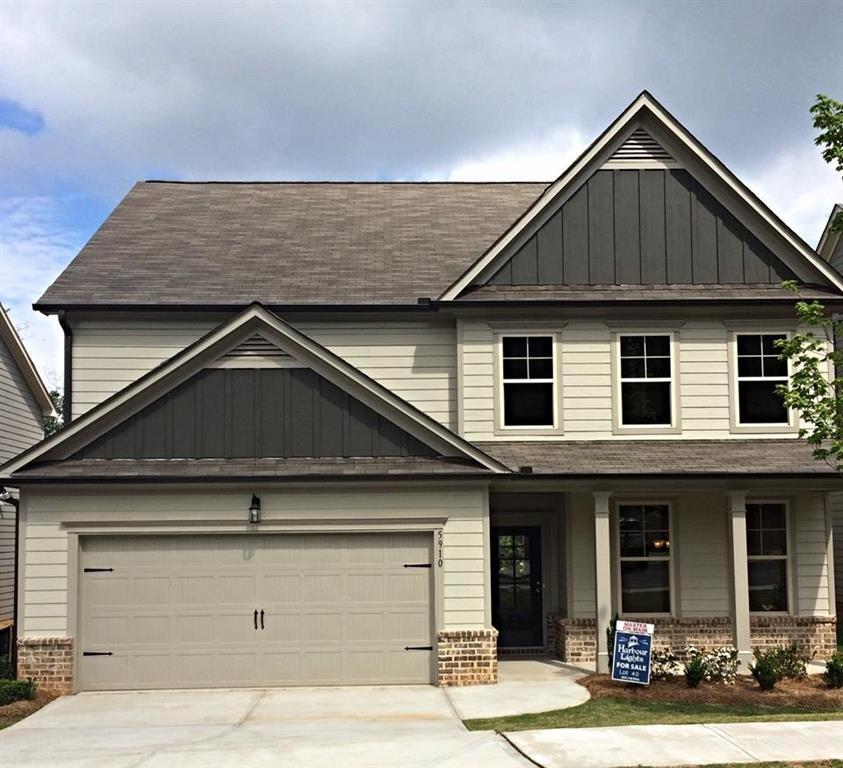
Photo 1 of 25
$236,900
Sold on 11/30/16
| Beds |
Baths |
Sq. Ft. |
Taxes |
Built |
| 4 |
2.10 |
2,377 |
0 |
2016 |
|
On the market:
131 days
|
View full details, photos, school info, and price history
The Cedar Island floor plan- with Master Bedroom on Main Level! Walk in from the covered front porch to the formal dining room. The kitchen has granite counter tops, large breakfast area & SS appliances! Walk out to the spacious covered patio & wooded private backyard. Master suite has double trey ceilings & large sun drenched windows! You will find 3 additional bedrooms upstairs with a lovely loft. This is a Hillgrove Home. Currently under construction. This home is an Elevation B with stone watertable and shake shingle siding.
Listing courtesy of Dwayne Hanks & Emily Chetlin, Re/Max Regency & Re/Max Regency