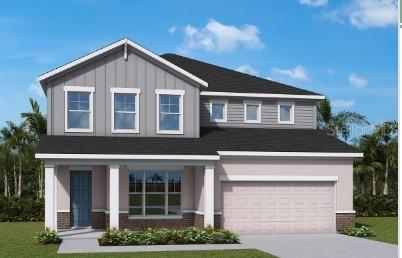
Photo 1 of 5
$613,172
| Beds |
Baths |
Sq. Ft. |
Taxes |
Built |
| 5 |
4.10 |
3,287 |
$241.29 |
2025 |
|
On the market:
27 days
|
View full details, 15 photos, school info, and price history
Under Construction. David Weekley’s signature craftsmanship is evident throughout the Bradley plan with stylish finishes including a unique front porch ready for rocking chairs and your morning coffee. This beautiful home offers a private enclosed study with French doors, ideal for working from home. The heart of the home has a beautifully appointed kitchen with light and bright cabinetry, upgraded quartz countertops, built-in ovens and cooktop, and an expansive island. Relax as a family in the adjoining family room or enjoy the extended covered lanai with private, wooded views. At the end of the day, retreat upstairs to the second floor primary and three secondary bedrooms – perfect for the growing family. The Owners’ Retreat is a haven from the everyday stresses while the Owners’ Bath features an upgraded shower and spacious walk-in closet. Visitors can enjoy privacy in the first floor guest bedroom with ensuite bath with walk-in shower. Every room in the Bradley is filled with natural light and designed to make everyday moments feel special. The 3-car tandem garage provides a perfect home for your cars and other toys! Enjoy all the conveniences Oakfield at Mount Dora has to offer. Publix and local dining is a short walk from the community. Grantham Point boat ramp and lighthouse, Downtown Historic Mount Dora at Donnelly Park are all a short 6 minute drive. The 453 Expressway Connector is just 5 minutes from Oakfield, giving you easy access South towards Winter Garden via 429 or North towards Sanford via the new Wekiva Parkway.
Listing courtesy of Robert St. Pierre, WEEKLEY HOMES REALTY COMPANY