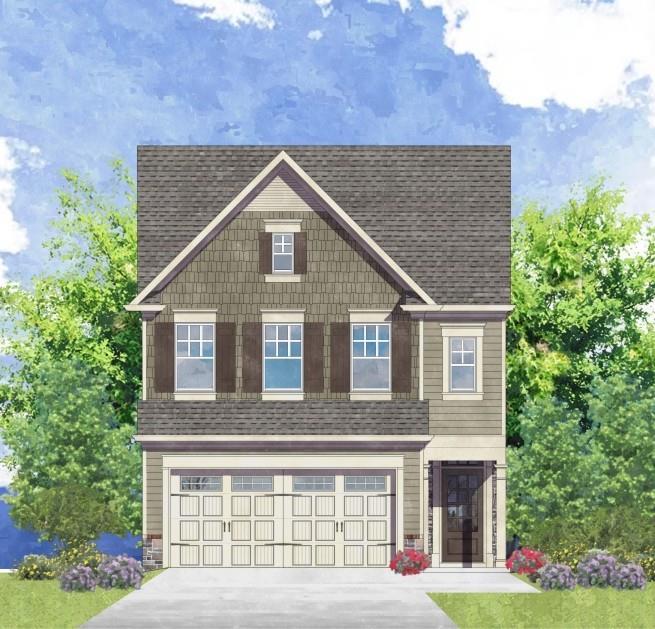
Photo 1 of 1
$196,049
Sold on 12/20/16
| Beds |
Baths |
Sq. Ft. |
Taxes |
Built |
| 3 |
2.10 |
1,855 |
0 |
2016 |
|
On the market:
141 days
|
View full details, photos, school info, and price history
The Burton Plan features open concept living spaces. On the main level you will find an island kitchen w/ granite countertops, tile backsplash, & SS appliances-w/ french doors to the patio. The kitchen overlooks the family room w/ fireplace. Upstairs you will find a spacious loft that overlooks to the foyer. The spacious master suite includes a fantastic walk-in closet and master bath w/ double vanities. There are 2 additional bedrooms. This is a Hillgrove Home.
Listing courtesy of Emily Chetlin & Dwayne Hanks, Re/Max Regency & Re/Max Regency