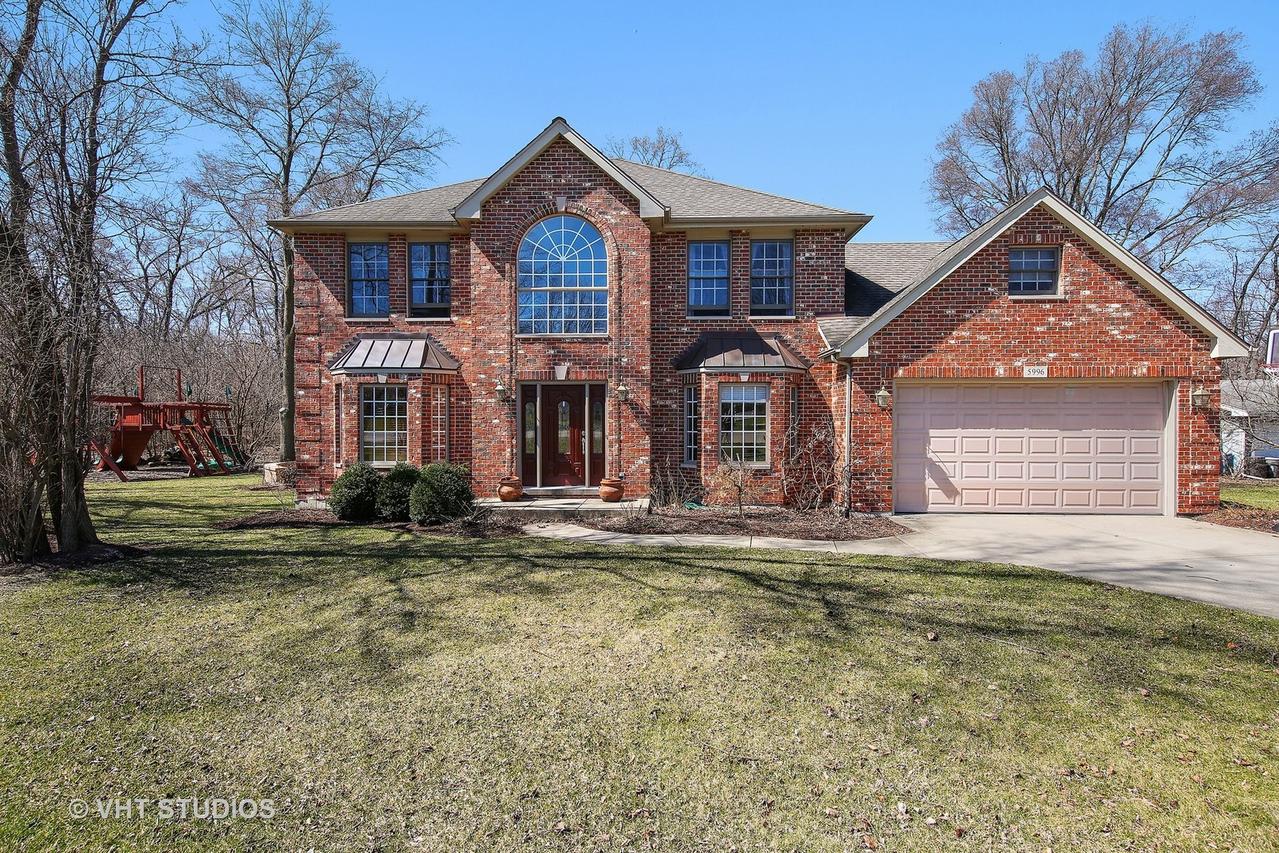
Photo 1 of 1
$485,000
Sold on 7/28/17
| Beds |
Baths |
Sq. Ft. |
Taxes |
Built |
| 4 |
3.10 |
2,684 |
$10,735 |
2003 |
|
On the market:
123 days
|
View full details, photos, school info, and price history
Brick Georgian on beautiful lot. 9 foot ceilings. Oak hard wood floors with Brazilian cherry inlay, tray ceilings, and crown molding are just a few of the amenities that make this home stand out. Family room with brick fireplace and built-in wet bar open to eating space and gourmet kitchen. Large center island, granite counters, Birch cabinets and stainless steel appliances make cooking a delight. Master bedroom with tray ceiling, hardwood floors and large walk-in closet. Master bathroom features double vanity with whirlpool tub and separate walk-in shower. Full, finished basement with multiple entertaining spaces with surround sound, a full bathroom and wine cellar. Heated garage, sprinkler system and brick paver patio are a few of the extras for you to enjoy. Close to shopping, highways and commuter train station. Downers Grove North High School
Listing courtesy of Lucy Matune, Baird & Warner