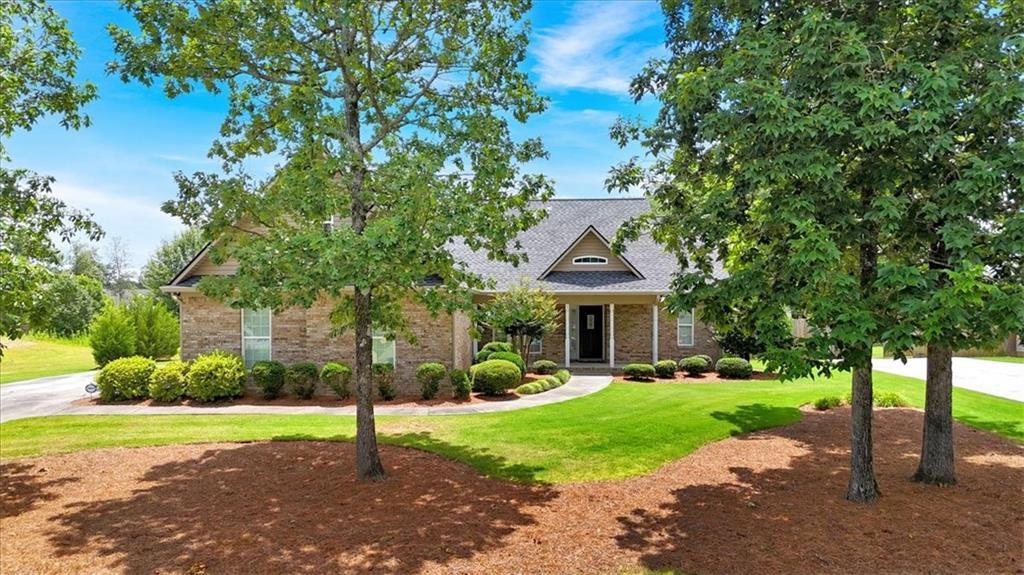
Photo 1 of 33
$371,000
Sold on 7/29/25
| Beds |
Baths |
Sq. Ft. |
Taxes |
Built |
| 4 |
2.00 |
1,745 |
$3,979 |
2010 |
|
On the market:
41 days
|
View full details, photos, school info, and price history
Beautifully maintained 4-bedroom, 2-bath ranch on a level, landscaped lot in a walkable, well-lit neighborhood. This split bedroom floor plan features an inviting living room with a custom-built bookcase, fireplace with detailed molding and mantle, and French doors with custom trim leading to a screened back porch. The galley kitchen offers custom cabinets with crown molding, solid surface countertops, tile backsplash, under-cabinet lighting, and three oversized drawers for storage. The spacious owner’s suite includes a double tray ceiling with crown molding, a walk-in closet, and a luxurious upgraded tile shower with double vanity. Throughout the home, you'll find 5 ½ inch baseboards, hardwood flooring, and fresh paint. The oversized laundry room provides extra storage, and the oversized side-entry garage includes a man door. Extras include a new roof, 16x20 garden shed, and leaf guard gutters. Covered front porch adds to the charm of this truly move-in-ready home. Call today to set up your private showing.
Listing courtesy of Jacob Calvert & Deana Calvert, Ansley Real Estate | Christie's International Real Estate & Ansley Real Estate | Christie's International Real Estate