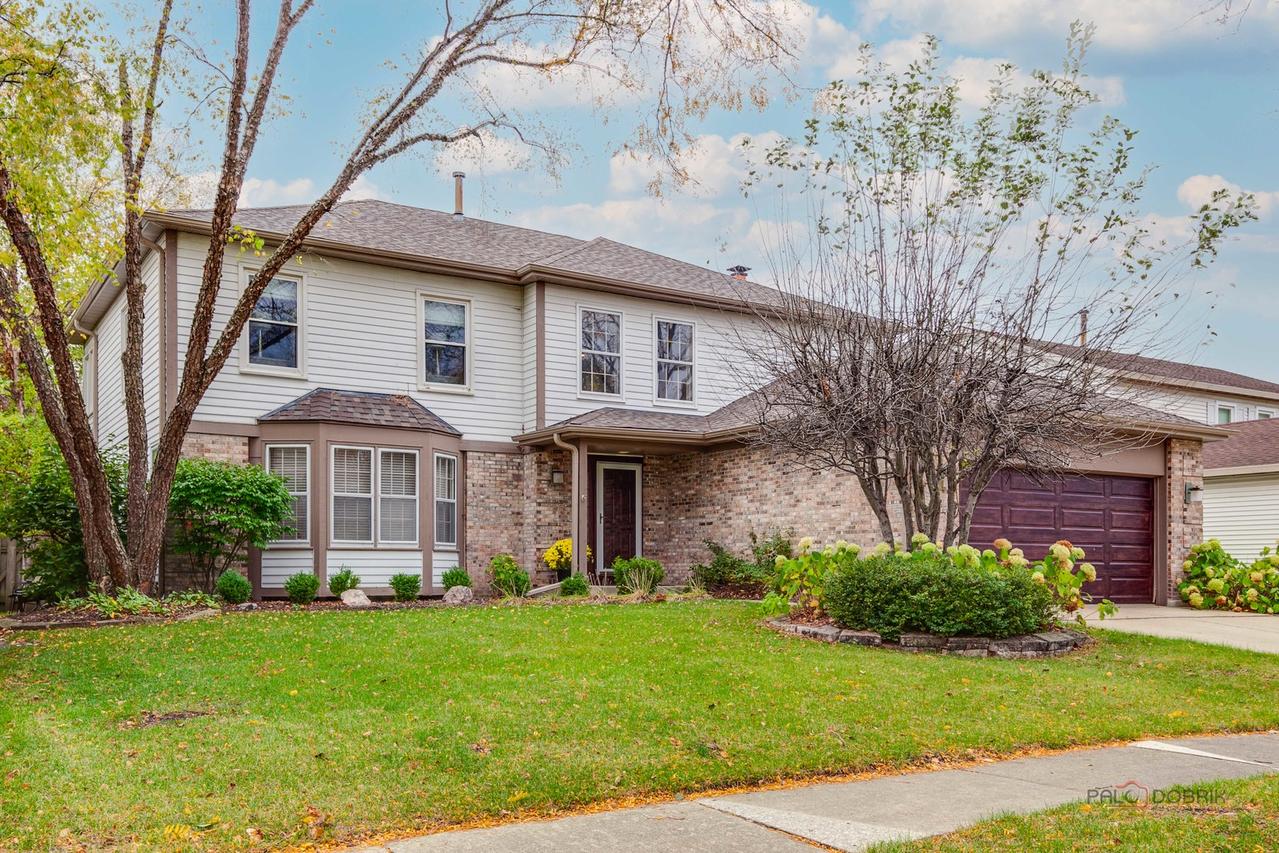
Photo 1 of 40
$799,900
| Beds |
Baths |
Sq. Ft. |
Taxes |
Built |
| 4 |
2.10 |
2,814 |
$20,353.72 |
1986 |
|
On the market:
1 day
|
View full details, photos, school info, and price history
Located in the highly sought-after Stevenson High School District, this beautifully updated 4-bedroom, 2.1-bath home is move-in ready and meticulously maintained! Enjoy peace of mind with a new roof (2024), new main-level flooring (2024), and fresh paint throughout both levels (2024). Ideally situated within walking distance to Tripp Elementary School. The striking two-story entry welcomes you into a bright, open floor plan. The spacious living room and elegant dining room are perfect for entertaining. The updated kitchen showcases a large island with brand new Quartz countertops (2025), new appliances including refrigerator, dishwasher, and microwave (2025), a pantry closet, abundant newer cabinetry (2024), and a sun-filled eating area. The inviting family room features a cozy gas fireplace and access to the expansive deck and fenced backyard-ideal for gatherings and outdoor enjoyment. A laundry room and updated half bath complete the main level. Upstairs, the primary suite offers a grand double-door entry, tray ceiling, walk-in closet, and a spa-like ensuite with dual vanities, whirlpool tub, and separate shower. Three additional spacious bedrooms-each with new carpet (2024)-and a full hall bath complete the second floor. The finished basement adds even more living space with a large recreation room, wet bar, private office, and ample storage. Air conditioner and furnace 2025! Prime location near the train station, parks, shopping, and restaurants. Don't miss your chance to own this stunning, move-in-ready home-come see your dream home today!
Listing courtesy of Jane Lee, RE/MAX Top Performers