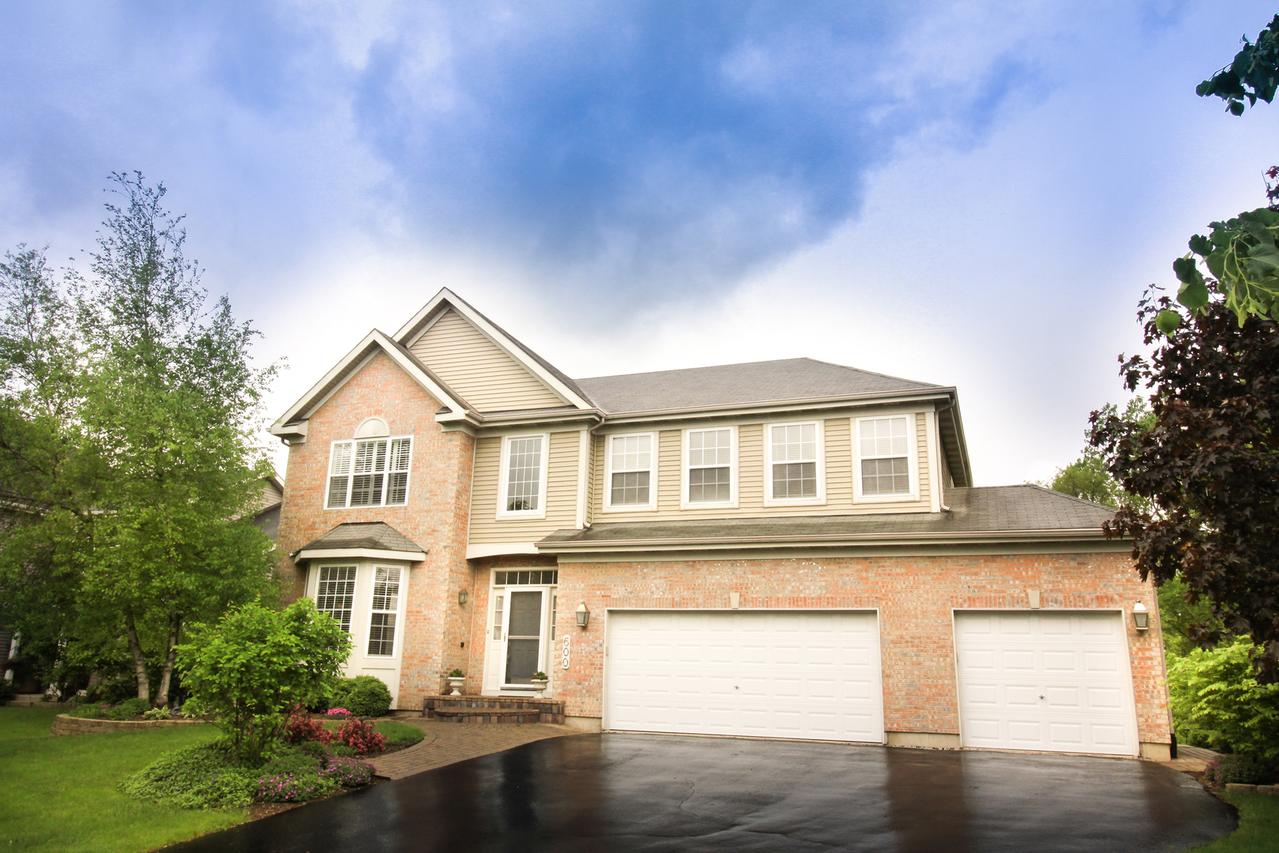
Photo 1 of 1
$328,000
Sold on 9/01/17
| Beds |
Baths |
Sq. Ft. |
Taxes |
Built |
| 4 |
3.10 |
3,000 |
$9,575 |
2001 |
|
On the market:
67 days
|
View full details, 15 photos, school info, and price history
Gorgeous home with open floor plan in terrific neighborhood! 2-story foyer leads to formal dining room with crown molding and bay window. 42" maple cabinets in kitchen with double oven & new slider leading out to the "Trex" deck with pergola. The 2-story family room with fireplace is the perfect entertainment area! 1st floor office with cherry wood built-ins. 9 foot ceilings throughout 1st floor and hardwood in the foyer, bath, kitchen and eat-in area. Master suite with spacious bathroom & walk-in closet. Custom organizers in all closets and also in the 3-car garage. Fully finished walkout basement complete with media room, wet bar, wine fridge, full bath & play room that could be a bedroom. Many new features: windows, carpet, and high efficiency furnace in 2015; water softener, ejector pump, additional attic insulation & upgraded protection on breaker panel in 2012. Paver patio on ground level and large shed in the back yard. Professionally landscaped. East of the River. A true 10!
Listing courtesy of Sherri Esenberg, Berkshire Hathaway HomeServices Starck Real Estate