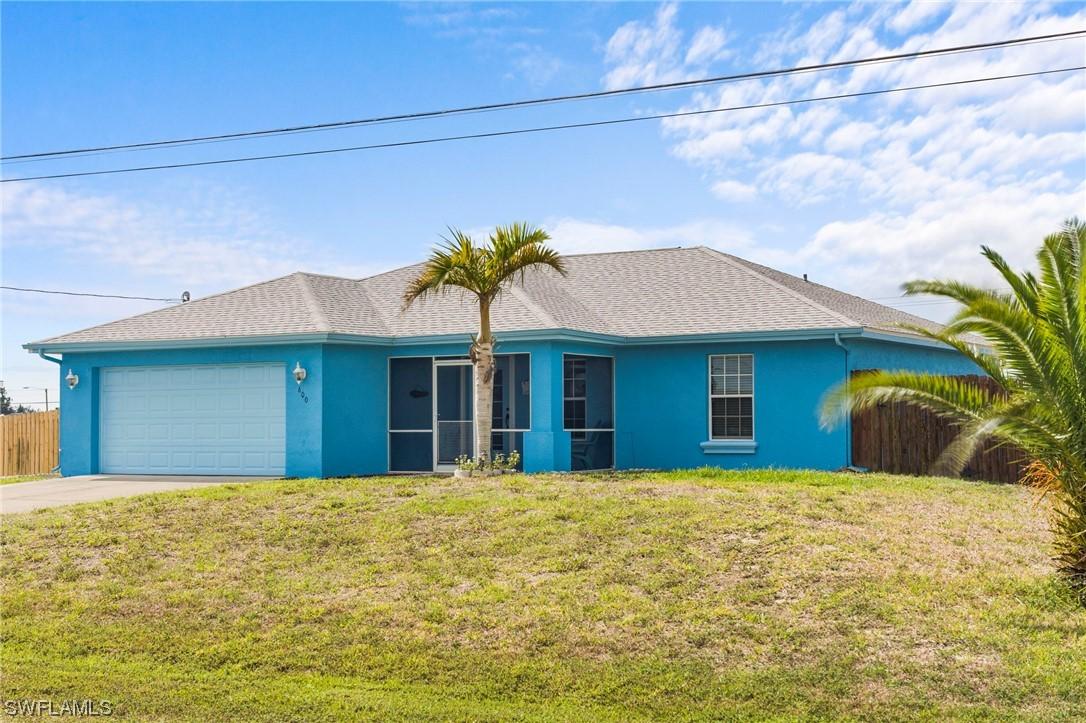
Photo 1 of 1
$342,000
Sold on 8/04/23
| Beds |
Baths |
Sq. Ft. |
Taxes |
Built |
| 3 |
2.00 |
1,458 |
$2,451.02 |
2005 |
|
On the market:
101 days
|
View full details, photos, school info, and price history
Pride of ownership shows in this meticulously kept 3 bedroom, 2 bath plus den home, an Ashford model from First Home Builders. Tile floors throughout and great open floor plan with french doors leading to the bonus room, office or playroom. The layout features a split floor plan with a spacious master suite. The guest rooms have a jack and jill bath between them. The kitchen has raised panel wood cabinets and granite countertops as well as updated appliances. The home is on well septic and has a reverse osmosis system. The equipment is regularly serviced. The AC has also been serviced continually. The living area has slider doors that can be fully opened for entertaining and open up to the screened lanai. There is a large fenced backyard with Southern exposure and plenty of room for a pool. There is room to store a boat or trailer behind the fence. No flood insurance required and home suffered no flooding during hurricane. Exterior has new roof, fresh paint and features include impact windows and two electric roll down shutters for front and sliding door. Be sure to check out the 3D tour link in the listing. This home is ultra clean and move in ready. Buyer financing fell through!
Listing courtesy of Laurel ONeill, Barclays Real Estate Group 1